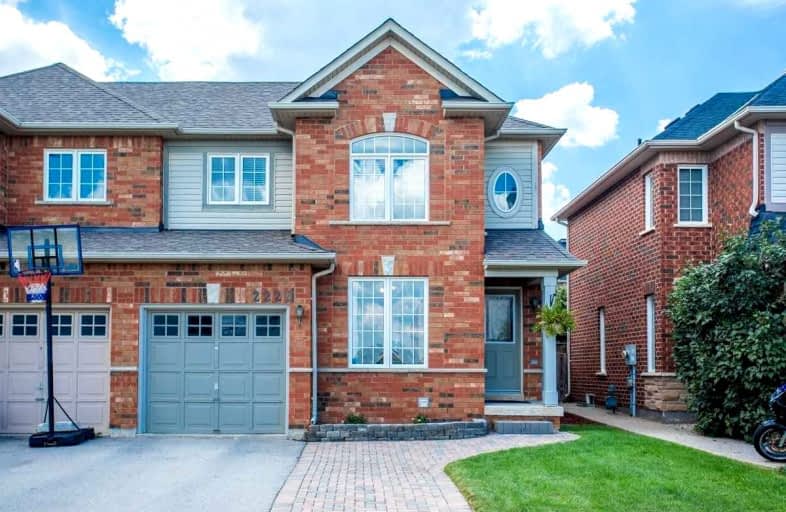Leased on Nov 29, 2021
Note: Property is not currently for sale or for rent.

-
Type: Semi-Detached
-
Style: 2-Storey
-
Size: 1100 sqft
-
Lease Term: 1 Year
-
Possession: Immediate
-
All Inclusive: N
-
Lot Size: 28.87 x 85.3 Feet
-
Age: 16-30 years
-
Days on Site: 8 Days
-
Added: Nov 21, 2021 (1 week on market)
-
Updated:
-
Last Checked: 1 hour ago
-
MLS®#: W5438030
-
Listed By: Bay street group inc., brokerage
Sought After Semi-Detached Home In Orchard. Well Maintained And Family Friendly. Brand-New Carpet. Finished Basement With Full Bathroom Add To Extra Space. Large Backyard With Beautifully Finished Interlock. Close To Many Schools, Parks And Shops.
Extras
Fridge, Gas Stove, B/I Micro/Range, Dishwasher, Washer, Dryer, Elfs, Central Vac & Attach, Agdo And Remote, Window Coverings
Property Details
Facts for 2226 Sutton Drive, Burlington
Status
Days on Market: 8
Last Status: Leased
Sold Date: Nov 29, 2021
Closed Date: Dec 01, 2021
Expiry Date: Feb 21, 2022
Sold Price: $2,780
Unavailable Date: Nov 29, 2021
Input Date: Nov 21, 2021
Property
Status: Lease
Property Type: Semi-Detached
Style: 2-Storey
Size (sq ft): 1100
Age: 16-30
Area: Burlington
Community: Orchard
Availability Date: Immediate
Inside
Bedrooms: 3
Bathrooms: 3
Kitchens: 1
Rooms: 6
Den/Family Room: No
Air Conditioning: Central Air
Fireplace: No
Laundry: Ensuite
Washrooms: 3
Utilities
Utilities Included: N
Building
Basement: Finished
Basement 2: Full
Heat Type: Forced Air
Heat Source: Gas
Exterior: Brick
Exterior: Vinyl Siding
Private Entrance: Y
Water Supply: Municipal
Special Designation: Unknown
Parking
Driveway: Private
Parking Included: Yes
Garage Spaces: 1
Garage Type: Built-In
Covered Parking Spaces: 2
Total Parking Spaces: 3
Fees
Cable Included: No
Central A/C Included: Yes
Common Elements Included: No
Heating Included: No
Hydro Included: No
Water Included: No
Highlights
Feature: Park
Feature: Public Transit
Feature: School
Land
Cross Street: Upper Middle And Sut
Municipality District: Burlington
Fronting On: West
Pool: None
Sewer: Sewers
Lot Depth: 85.3 Feet
Lot Frontage: 28.87 Feet
Payment Frequency: Monthly
Additional Media
- Virtual Tour: https://www.youtube.com/watch?v=BTGITt4aqe4
Rooms
Room details for 2226 Sutton Drive, Burlington
| Type | Dimensions | Description |
|---|---|---|
| Living Main | 4.77 x 3.04 | Laminate, Window |
| Kitchen Main | 2.29 x 3.00 | Tile Floor, Open Concept, W/O To Garden |
| Dining Main | 2.84 x 3.38 | Laminate, Window |
| Br 2nd | 4.32 x 3.00 | Broadloom, O/Looks Backyard, W/I Closet |
| 2nd Br 2nd | 3.13 x 3.31 | Broadloom, O/Looks Frontyard, W/I Closet |
| 3rd Br 2nd | 2.84 x 3.62 | Broadloom, O/Looks Frontyard, Closet |
| Rec Bsmt | - | |
| Laundry Bsmt | - |

| XXXXXXXX | XXX XX, XXXX |
XXXXXX XXX XXXX |
$X,XXX |
| XXX XX, XXXX |
XXXXXX XXX XXXX |
$X,XXX | |
| XXXXXXXX | XXX XX, XXXX |
XXXXXXX XXX XXXX |
|
| XXX XX, XXXX |
XXXXXX XXX XXXX |
$X,XXX | |
| XXXXXXXX | XXX XX, XXXX |
XXXX XXX XXXX |
$XXX,XXX |
| XXX XX, XXXX |
XXXXXX XXX XXXX |
$XXX,XXX |
| XXXXXXXX XXXXXX | XXX XX, XXXX | $2,780 XXX XXXX |
| XXXXXXXX XXXXXX | XXX XX, XXXX | $2,780 XXX XXXX |
| XXXXXXXX XXXXXXX | XXX XX, XXXX | XXX XXXX |
| XXXXXXXX XXXXXX | XXX XX, XXXX | $2,900 XXX XXXX |
| XXXXXXXX XXXX | XXX XX, XXXX | $890,000 XXX XXXX |
| XXXXXXXX XXXXXX | XXX XX, XXXX | $849,900 XXX XXXX |

St Elizabeth Seton Catholic Elementary School
Elementary: CatholicSt. Christopher Catholic Elementary School
Elementary: CatholicOrchard Park Public School
Elementary: PublicSt. Mary Catholic Elementary School
Elementary: CatholicAlexander's Public School
Elementary: PublicJohn William Boich Public School
Elementary: PublicÉSC Sainte-Trinité
Secondary: CatholicLester B. Pearson High School
Secondary: PublicRobert Bateman High School
Secondary: PublicCorpus Christi Catholic Secondary School
Secondary: CatholicGarth Webb Secondary School
Secondary: PublicDr. Frank J. Hayden Secondary School
Secondary: Public- 2 bath
- 3 bed
- 1100 sqft
MAIN-1519 Burloak Drive, Oakville, Ontario • L6M 4J7 • Palermo West


