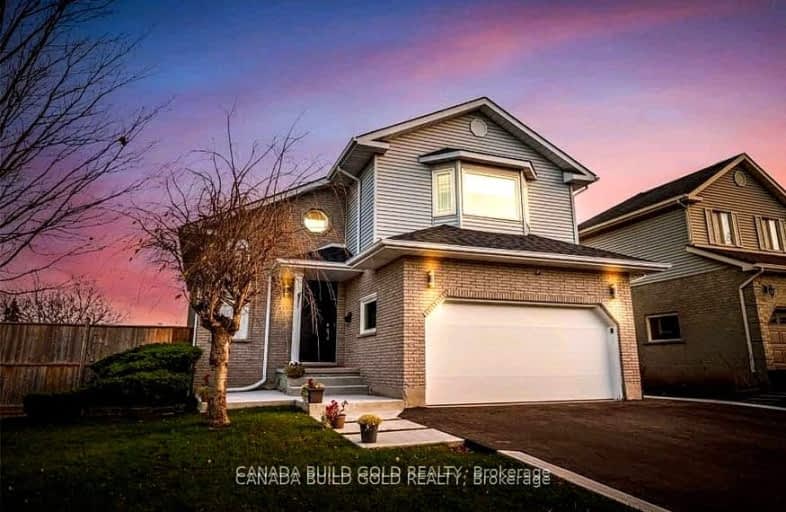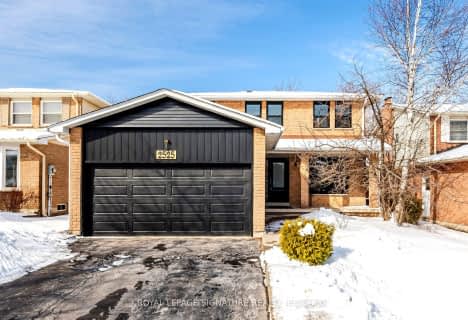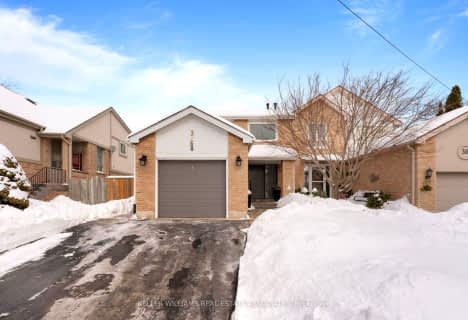Somewhat Walkable
- Some errands can be accomplished on foot.
Some Transit
- Most errands require a car.
Bikeable
- Some errands can be accomplished on bike.

Canadian Martyrs School
Elementary: CatholicSacred Heart of Jesus Catholic School
Elementary: CatholicSt Timothy Separate School
Elementary: CatholicC H Norton Public School
Elementary: PublicFlorence Meares Public School
Elementary: PublicCharles R. Beaudoin Public School
Elementary: PublicLester B. Pearson High School
Secondary: PublicM M Robinson High School
Secondary: PublicAssumption Roman Catholic Secondary School
Secondary: CatholicCorpus Christi Catholic Secondary School
Secondary: CatholicNotre Dame Roman Catholic Secondary School
Secondary: CatholicDr. Frank J. Hayden Secondary School
Secondary: Public-
Uptown Social House
1900 Walker's Line, Burlington, ON L7M 4W5 1.05km -
Rust Bistro Bar
1801 Walkers Line, Unit 7, Burlington, ON L7M 0H6 1.16km -
Jersey's Bar & Grill
18 - 1450 Headon Road, Burlington, ON L7M 3Z5 1.23km
-
Starbucks
2900 Walkers Line, Burlington, ON L7M 4M8 0.94km -
Tim Hortons
1900 Walkers Line, Burlington, ON L7M 4W5 1.05km -
McDonald's
2991 Walkers Line, Burlington, ON L7M 4Y1 1.18km
-
Eat The Frog Fitness- Burlington
3505 Upper Middle Rd, Burlington, ON L7M 4C6 0.84km -
Orangetheory Fitness North Burlington
3450 Dundas St West, Burlington, ON L7M 4B8 0.98km -
epc
3466 Mainway, Burlington, ON L7M 1A8 2.19km
-
Shoppers Drug Mart
3505 Upper Middle Road, Burlington, ON L7M 4C6 0.84km -
Morelli's Pharmacy
2900 Walkers Line, Burlington, ON L7M 4M8 0.94km -
Shoppers Drug Mart
Millcroft Shopping Centre, 2080 Appleby Line, Burlington, ON L7L 6M6 2.31km
-
Zesty Pita & Burgers
3505 Upper Middle Road, Burlington, ON L7M 4C6 0.79km -
Twice the Deal Pizza
3505 Upper Middle Rd, Burlington, ON L7M 4C6 0.84km -
Bab Korean Food & BBQ
3550 Dundas Street, Unit 1, Burlington, ON L7M 4B8 0.91km
-
Millcroft Shopping Centre
2000-2080 Appleby Line, Burlington, ON L7L 6M6 2.27km -
Appleby Crossing
2435 Appleby Line, Burlington, ON L7R 3X4 2.73km -
Smart Centres
4515 Dundas Street, Burlington, ON L7M 5B4 2.77km
-
FreshCo
3505 Upper Middle Road, Burlington, ON L7M 4C6 0.84km -
Longo's
2900 Walkers Line, Burlington, ON L7M 4M8 0.94km -
Indian Grocers
1450 Headon Road, Burlington, ON L7M 3Z5 1.19km
-
LCBO
3041 Walkers Line, Burlington, ON L5L 5Z6 1.39km -
Liquor Control Board of Ontario
5111 New Street, Burlington, ON L7L 1V2 5.49km -
The Beer Store
396 Elizabeth St, Burlington, ON L7R 2L6 6.62km
-
Petro-Canada
3515 Upper Middle Road, Burlington, ON L7R 3X5 0.9km -
Esso
2971 Walkers Line, Burlington, ON L7M 4K5 1.13km -
Shell Canada Products
1195 Walkers Line, Burlington, ON L7M 1L1 2.15km
-
SilverCity Burlington Cinemas
1250 Brant Street, Burlington, ON L7P 1G6 4.47km -
Cineplex Cinemas
3531 Wyecroft Road, Oakville, ON L6L 0B7 5.43km -
Cinestarz
460 Brant Street, Unit 3, Burlington, ON L7R 4B6 6.42km
-
Burlington Public Libraries & Branches
676 Appleby Line, Burlington, ON L7L 5Y1 4.62km -
Burlington Public Library
2331 New Street, Burlington, ON L7R 1J4 5.78km -
The Harmony Cafe
2331 New Street, Burlington, ON L7R 1J4 5.78km
-
Joseph Brant Hospital
1245 Lakeshore Road, Burlington, ON L7S 0A2 7.4km -
Oakville Trafalgar Memorial Hospital
3001 Hospital Gate, Oakville, ON L6M 0L8 8.6km -
Burlington Walk-In Clinic
2025 Guelph Line, Burlington, ON L7P 4M8 1.85km
-
Tansley Woods Community Centre & Public Library
1996 Itabashi Way (Upper Middle Rd.), Burlington ON L7M 4J8 1.26km -
Tansley Wood Park
Burlington ON 1.57km -
Lansdown Park
3470 Hannibal Rd (Palmer Road), Burlington ON L7M 1Z6 1.65km
-
TD Bank Financial Group
2931 Walkers Line, Burlington ON L7M 4M6 1.04km -
TD Canada Trust Branch and ATM
1505 Guelph Line, Burlington ON L7P 3B6 1.96km -
TD Canada Trust ATM
1505 Guelph Line, Burlington ON L7P 3B6 1.97km
- 4 bath
- 4 bed
- 2500 sqft
5087 Forest Grove Crescent, Burlington, Ontario • L7L 6G6 • Orchard






















