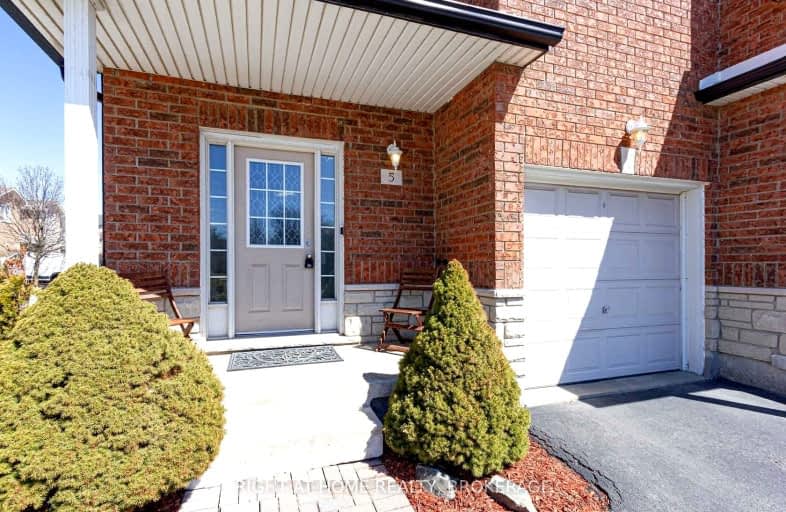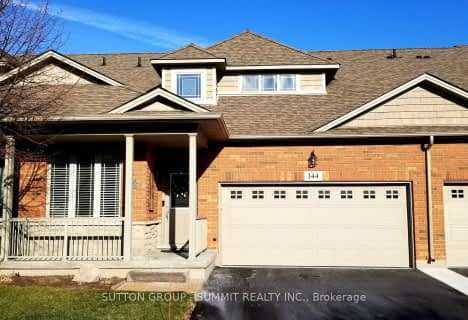Car-Dependent
- Almost all errands require a car.
16
/100
Some Transit
- Most errands require a car.
39
/100
Very Bikeable
- Most errands can be accomplished on bike.
73
/100

Canadian Martyrs School
Elementary: Catholic
1.82 km
Sacred Heart of Jesus Catholic School
Elementary: Catholic
0.28 km
St Timothy Separate School
Elementary: Catholic
1.33 km
C H Norton Public School
Elementary: Public
0.66 km
Florence Meares Public School
Elementary: Public
0.43 km
Charles R. Beaudoin Public School
Elementary: Public
1.39 km
Lester B. Pearson High School
Secondary: Public
1.36 km
M M Robinson High School
Secondary: Public
2.52 km
Assumption Roman Catholic Secondary School
Secondary: Catholic
4.74 km
Corpus Christi Catholic Secondary School
Secondary: Catholic
2.75 km
Notre Dame Roman Catholic Secondary School
Secondary: Catholic
1.56 km
Dr. Frank J. Hayden Secondary School
Secondary: Public
1.49 km
-
Tansley Wood Park
Burlington ON 1.42km -
Ireland Park
Deer Run Ave, Burlington ON 1.31km -
Norton Community Park
Tim Dobbie Dr, Burlington ON 1.58km
-
RBC Royal Bank
2025 William O'Connell Blvd (at Upper Middle), Burlington ON L7M 4E4 0.98km -
TD Bank Financial Group
2931 Walkers Line, Burlington ON L7M 4M6 0.99km -
Scotiabank
4519 Dundas St (at Appleby Ln), Burlington ON L7M 5B4 2.55km
More about this building
View 2229 Walkers Line, Burlington


