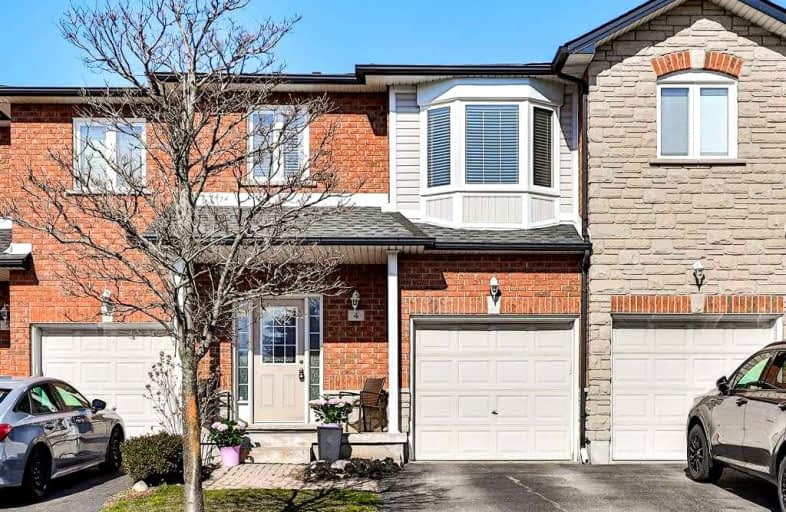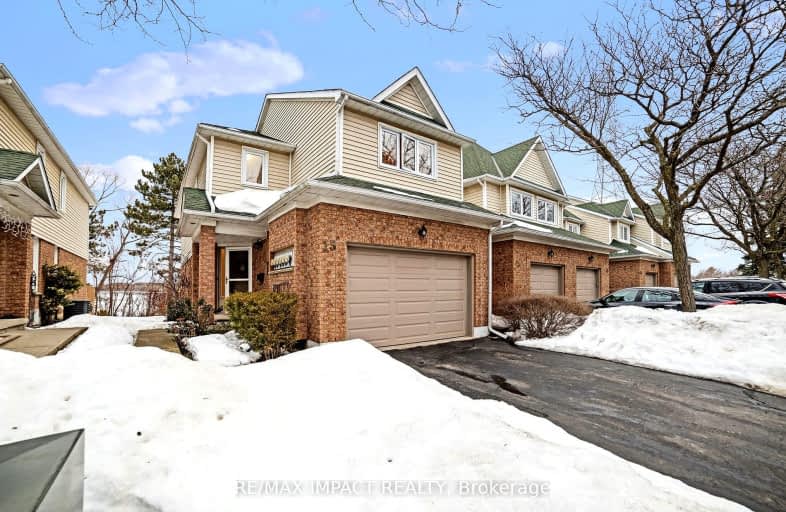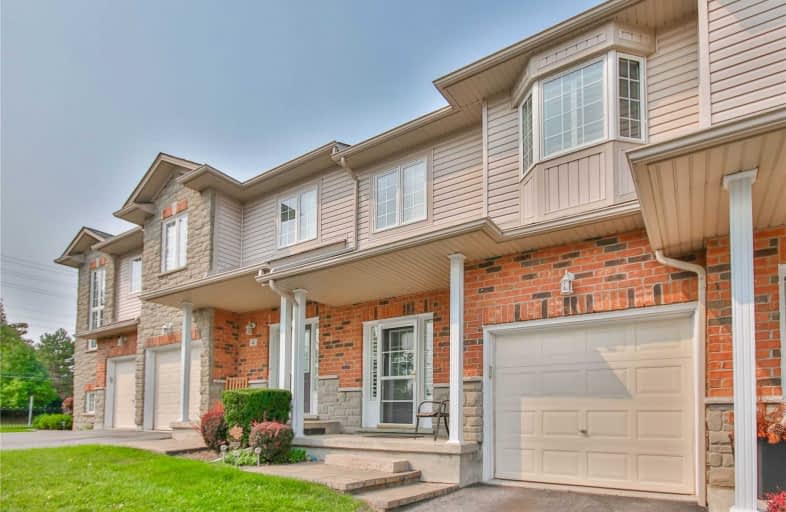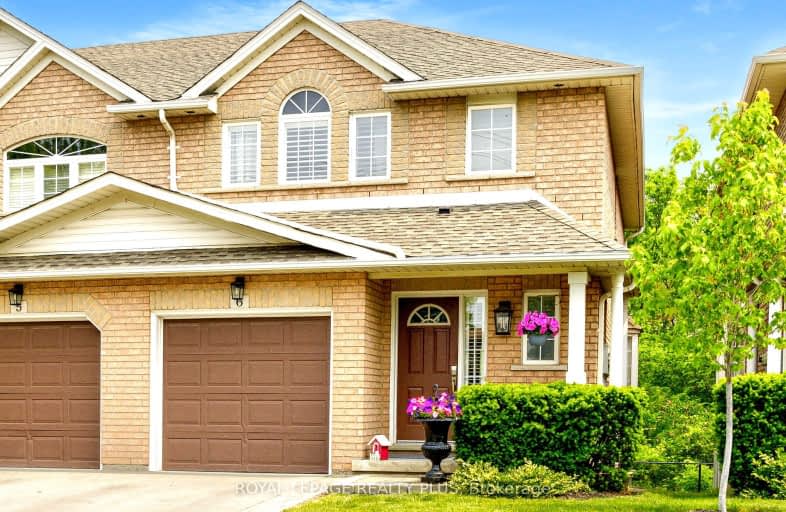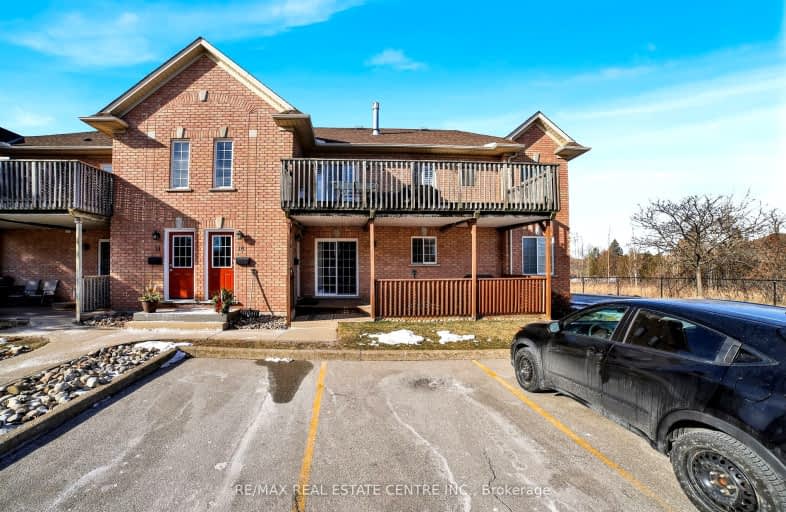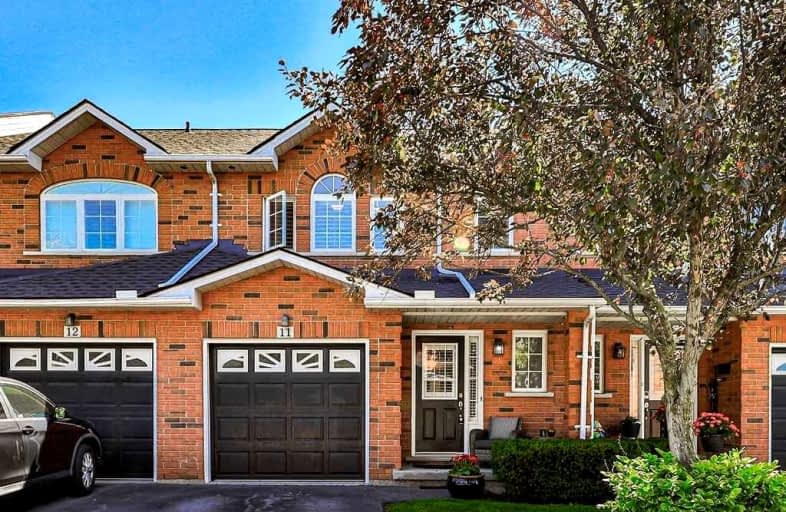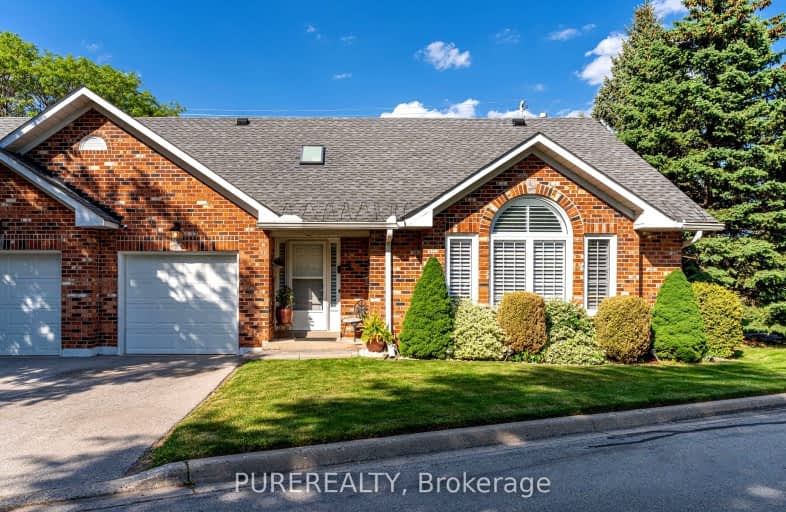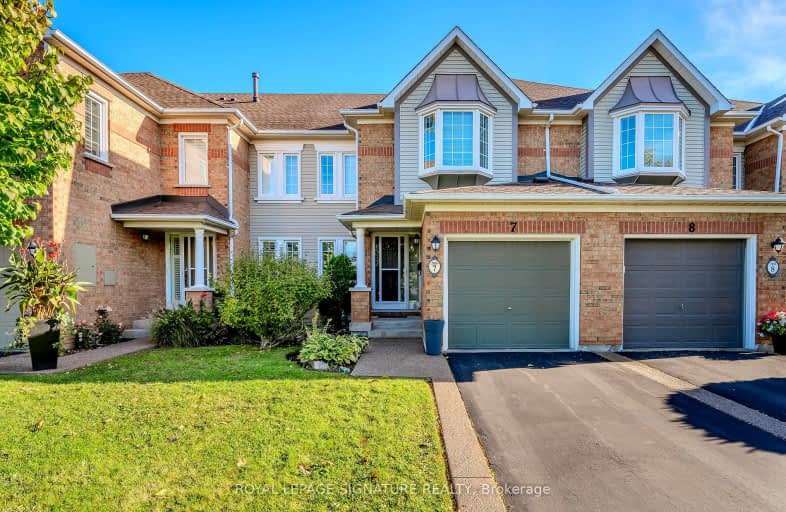Currently there are no apartments for sale at 2229 Walkers Line. Contact us for this details regarding this building's price history or to see units in nearby buildings.
Currently there are no apartments for rent at 2229 Walkers Line. Contact us for this details regarding this building's price history or to see units in nearby buildings.
Car-Dependent
- Almost all errands require a car.
Some Transit
- Most errands require a car.
Very Bikeable
- Most errands can be accomplished on bike.
|
Unit: 17 W8058090 |
3 br | 4 bath 1 Parking | 1400 sqft |
Sold Apr 19, 2024 |
$1,030,000 List: $1,059,900 |
|
Unit: 04 W6001651 |
3 br | 4 bath 1 Parking | 1400 sqft |
Sold Apr 11, 2023 |
$886,750 List: $899,900 |
|
Unit: 17 W5702240 |
3 br | 4 bath 1 Parking | 1400 sqft |
Sold Aug 31, 2022 |
$977,000 List: $1,025,000 |
|
Unit: 05 W5586339 |
3 br | 3 bath 2 Parking | 1600 sqft |
Sold May 03, 2022 |
$951,350 List: $777,777 |
|
Unit: 22 W5355334 |
3 br | 4 bath 1 Parking | 1400 sqft |
Sold Sep 07, 2021 |
$915,800 List: $799,900 |
|
Unit: 23 W5339369 |
3 br | 3 bath 1 Parking | 1400 sqft |
Sold Aug 19, 2021 |
$840,000 List: $829,000 |
|
Unit: 19 W5323317 |
3 br | 4 bath 1 Parking | 1400 sqft |
Sold Aug 06, 2021 |
$898,000 List: $889,900 |
|
Unit: 28 W5067606 |
3 br | 3 bath 1 Parking | 1400 sqft |
Sold Dec 19, 2020 |
$745,000 List: $699,000 |
|
Unit: 03 W4806425 |
3 br | 3 bath 1 Parking | 1400 sqft |
Sold Jun 30, 2020 |
$680,000 List: $685,000 |
|
Unit: 11 W4749802 |
3 br | 3 bath 1 Parking | 1400 sqft |
Sold May 08, 2020 |
$630,000 List: $649,800 |
|
Unit: 05 W9031848 |
3 br | 3 bath 2 Parking | 1600 sqft |
Leased Jul 17, 2024 |
$3,450 List: $3,450 |
|
Unit: 10 W8277074 |
3 br | 3 bath 1 Parking | 1400 sqft |
Leased May 10, 2024 |
$3,300 List: $3,300 |
|
Unit: 05 W7393964 |
3 br | 3 bath 2 Parking | 1600 sqft |
Leased Jan 18, 2024 |
$3,480 List: $3,450 |
|
Unit: 28 W7293274 |
3 br | 3 bath 1 Parking | 1800 sqft |
Leased Dec 08, 2023 |
$3,600 List: $3,599 |
|
Unit: 03 W6630742 |
3 br | 3 bath 1 Parking | 1400 sqft |
Leased Jul 12, 2023 |
$3,600 List: $3,495 |
|
Unit: 10 W5873793 |
3 br | 3 bath 1 Parking | 1400 sqft |
Leased Apr 15, 2023 |
$3,100 List: $3,100 |
|
Unit: 12 W5867424 |
3 br | 4 bath 1 Parking | 1400 sqft |
Leased Jan 16, 2023 |
$3,250 List: $3,300 |
|
Unit: 17 W5781051 |
3 br | 4 bath 1 Parking | 1400 sqft |
Leased Oct 12, 2022 |
$3,650 List: $3,650 |
|
Unit: 28 W5751525 |
3 br | 3 bath 1 Parking | 1400 sqft |
Leased Sep 22, 2022 |
$3,500 List: $3,349 |
|
Unit: 14 W5629684 |
3 br | 4 bath 1 Parking | 1200 sqft |
Leased Jul 28, 2022 |
$3,450 List: $3,200 |

Canadian Martyrs School
Elementary: CatholicSacred Heart of Jesus Catholic School
Elementary: CatholicSt Timothy Separate School
Elementary: CatholicC H Norton Public School
Elementary: PublicFlorence Meares Public School
Elementary: PublicCharles R. Beaudoin Public School
Elementary: PublicLester B. Pearson High School
Secondary: PublicM M Robinson High School
Secondary: PublicAssumption Roman Catholic Secondary School
Secondary: CatholicCorpus Christi Catholic Secondary School
Secondary: CatholicNotre Dame Roman Catholic Secondary School
Secondary: CatholicDr. Frank J. Hayden Secondary School
Secondary: Public-
Tansley Wood Park
Burlington ON 1.42km -
Ireland Park
Deer Run Ave, Burlington ON 1.31km -
Norton Community Park
Tim Dobbie Dr, Burlington ON 1.58km
-
RBC Royal Bank
2025 William O'Connell Blvd (at Upper Middle), Burlington ON L7M 4E4 0.98km -
TD Bank Financial Group
2931 Walkers Line, Burlington ON L7M 4M6 0.99km -
Scotiabank
4519 Dundas St (at Appleby Ln), Burlington ON L7M 5B4 2.55km
