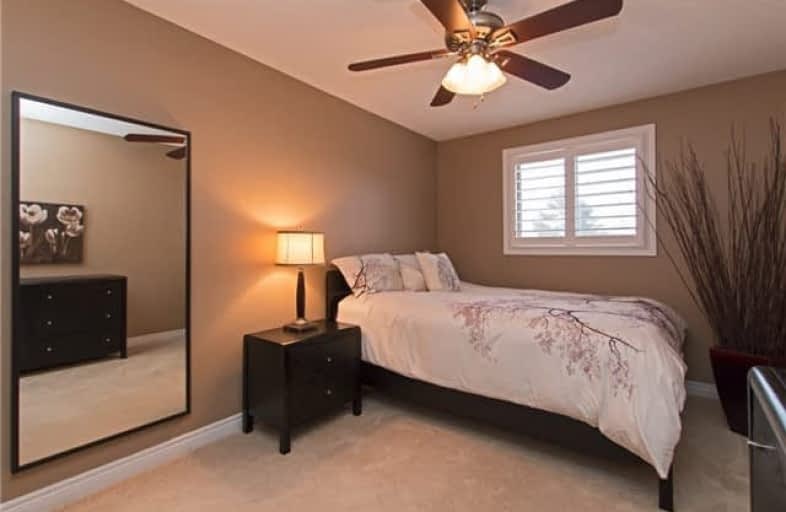
Canadian Martyrs School
Elementary: Catholic
2.01 km
Sacred Heart of Jesus Catholic School
Elementary: Catholic
0.09 km
St Timothy Separate School
Elementary: Catholic
1.52 km
C H Norton Public School
Elementary: Public
0.86 km
Florence Meares Public School
Elementary: Public
0.36 km
Charles R. Beaudoin Public School
Elementary: Public
1.18 km
Lester B. Pearson High School
Secondary: Public
1.53 km
M M Robinson High School
Secondary: Public
2.72 km
Assumption Roman Catholic Secondary School
Secondary: Catholic
4.89 km
Corpus Christi Catholic Secondary School
Secondary: Catholic
2.60 km
Notre Dame Roman Catholic Secondary School
Secondary: Catholic
1.72 km
Dr. Frank J. Hayden Secondary School
Secondary: Public
1.32 km




