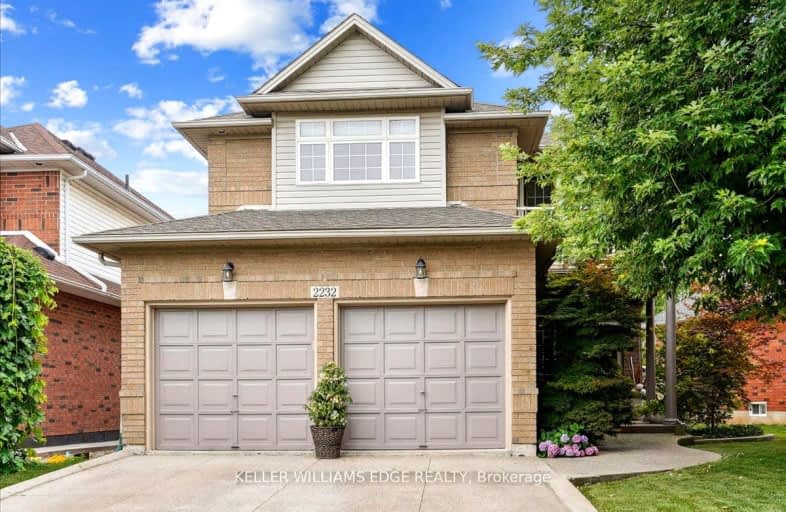Car-Dependent
- Most errands require a car.
48
/100
Some Transit
- Most errands require a car.
41
/100
Bikeable
- Some errands can be accomplished on bike.
68
/100

Sacred Heart of Jesus Catholic School
Elementary: Catholic
0.40 km
St Timothy Separate School
Elementary: Catholic
1.75 km
C H Norton Public School
Elementary: Public
1.23 km
Florence Meares Public School
Elementary: Public
0.66 km
Charles R. Beaudoin Public School
Elementary: Public
0.95 km
Alton Village Public School
Elementary: Public
1.44 km
Lester B. Pearson High School
Secondary: Public
1.93 km
M M Robinson High School
Secondary: Public
3.02 km
Assumption Roman Catholic Secondary School
Secondary: Catholic
5.29 km
Corpus Christi Catholic Secondary School
Secondary: Catholic
2.60 km
Notre Dame Roman Catholic Secondary School
Secondary: Catholic
1.83 km
Dr. Frank J. Hayden Secondary School
Secondary: Public
0.92 km
-
Newport Park
ON 0.6km -
Norton Community Park
Burlington ON 1.02km -
Norton Off Leash Dog Park
Cornerston Dr (Dundas Street), Burlington ON 1.2km
-
TD Bank Financial Group
2931 Walkers Line, Burlington ON L7M 4M6 0.58km -
BMO Bank of Montreal
1841 Walkers Line, Burlington ON L7M 0H6 1.49km -
BMO Bank of Montreal
3027 Appleby Line (Dundas), Burlington ON L7M 0V7 2.06km













