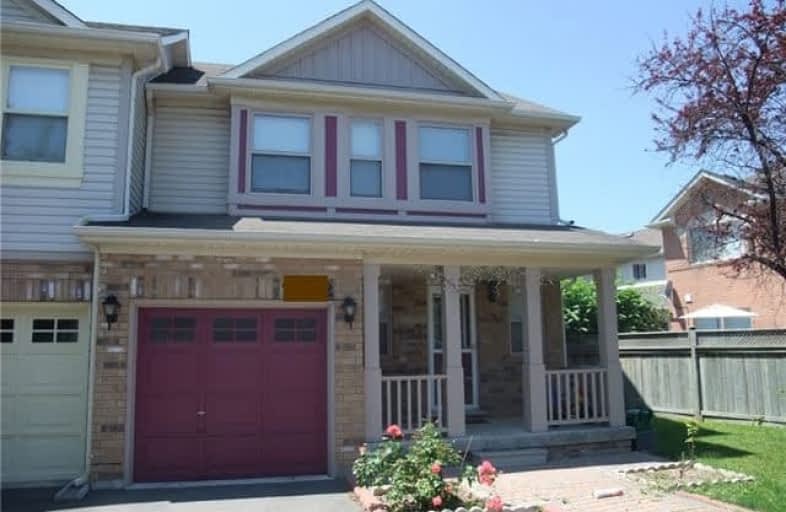Sold on Mar 21, 2018
Note: Property is not currently for sale or for rent.

-
Type: Att/Row/Twnhouse
-
Style: 2-Storey
-
Size: 1100 sqft
-
Lot Size: 43 x 106 Feet
-
Age: No Data
-
Taxes: $3,300 per year
-
Days on Site: 21 Days
-
Added: Sep 07, 2019 (3 weeks on market)
-
Updated:
-
Last Checked: 57 minutes ago
-
MLS®#: W4052541
-
Listed By: Chipkar, r.j., real estate ltd., brokerage
Fantastic End Unit Freehold Townhouse On An Amazing Street In The Best Neigbourhood In Burlington! House Has Eat In Kitchen With Walk Out To Deck And Fully Fenced Yard. Open Concept Living Room And Dining Room With New Laminate Flooring. Bright Bedrooms And Full Ensuite Off Of Master Bedroom! Partially Finished Basement With 4th Bedroom Or Office. Also Has Air Conditioning, Double Car Driveway, Front Veranda, Etc!
Extras
The Orchard Is A Great Neighbourhood To Raise Children. Lots Of Kids & Young Families. Walking Distance To Shops & Parks. Minutes To Appleby Go, The Qew & 407. Literally 100 Meters From Orchard Park Public School!
Property Details
Facts for 2232 Shadetree Avenue, Burlington
Status
Days on Market: 21
Last Status: Sold
Sold Date: Mar 21, 2018
Closed Date: Jul 03, 2018
Expiry Date: Jul 31, 2018
Sold Price: $565,000
Unavailable Date: Mar 21, 2018
Input Date: Feb 27, 2018
Prior LSC: Listing with no contract changes
Property
Status: Sale
Property Type: Att/Row/Twnhouse
Style: 2-Storey
Size (sq ft): 1100
Area: Burlington
Community: Orchard
Availability Date: 90 Days Tba
Inside
Bedrooms: 3
Bedrooms Plus: 1
Bathrooms: 3
Kitchens: 1
Rooms: 6
Den/Family Room: No
Air Conditioning: Central Air
Fireplace: No
Washrooms: 3
Building
Basement: Part Fin
Heat Type: Forced Air
Heat Source: Gas
Exterior: Alum Siding
Exterior: Brick
Water Supply: Municipal
Physically Handicapped-Equipped: N
Special Designation: Unknown
Parking
Driveway: Private
Garage Spaces: 1
Garage Type: Attached
Covered Parking Spaces: 2
Total Parking Spaces: 3
Fees
Tax Year: 2017
Tax Legal Description: Plan M679 Pt Blk 73 Rp 20R12826 Parts 1,2
Taxes: $3,300
Land
Cross Street: Dundas / Appleby
Municipality District: Burlington
Fronting On: West
Pool: None
Sewer: Sewers
Lot Depth: 106 Feet
Lot Frontage: 43 Feet
Lot Irregularities: Irregular Pie
Rooms
Room details for 2232 Shadetree Avenue, Burlington
| Type | Dimensions | Description |
|---|---|---|
| Living Main | 3.80 x 6.00 | Combined W/Dining, Laminate, O/Looks Backyard |
| Dining Main | 3.80 x 6.00 | Combined W/Living, Laminate, Open Concept |
| Kitchen Main | 3.00 x 5.00 | Eat-In Kitchen, B/I Microwave, W/O To Yard |
| Master 2nd | 4.90 x 3.60 | Broadloom, O/Looks Backyard, 4 Pc Ensuite |
| 2nd Br 2nd | 2.45 x 3.30 | Broadloom, Large Closet, Picture Window |
| 3rd Br 3rd | 2.85 x 2.90 | Broadloom, Large Closet, Picture Window |
| Rec Bsmt | 3.65 x 4.10 | Above Grade Window, Partly Finished, Separate Rm |
| Br Bsmt | 2.90 x 3.55 | Broadloom, Large Closet, Above Grade Window |
| Laundry Bsmt | 2.00 x 1.20 | Concrete Floor, Separate Rm, Partly Finished |
| XXXXXXXX | XXX XX, XXXX |
XXXX XXX XXXX |
$XXX,XXX |
| XXX XX, XXXX |
XXXXXX XXX XXXX |
$XXX,XXX |
| XXXXXXXX XXXX | XXX XX, XXXX | $565,000 XXX XXXX |
| XXXXXXXX XXXXXX | XXX XX, XXXX | $589,000 XXX XXXX |

St Elizabeth Seton Catholic Elementary School
Elementary: CatholicSt. Christopher Catholic Elementary School
Elementary: CatholicOrchard Park Public School
Elementary: PublicAlexander's Public School
Elementary: PublicCharles R. Beaudoin Public School
Elementary: PublicJohn William Boich Public School
Elementary: PublicÉSC Sainte-Trinité
Secondary: CatholicLester B. Pearson High School
Secondary: PublicM M Robinson High School
Secondary: PublicCorpus Christi Catholic Secondary School
Secondary: CatholicNotre Dame Roman Catholic Secondary School
Secondary: CatholicDr. Frank J. Hayden Secondary School
Secondary: Public

