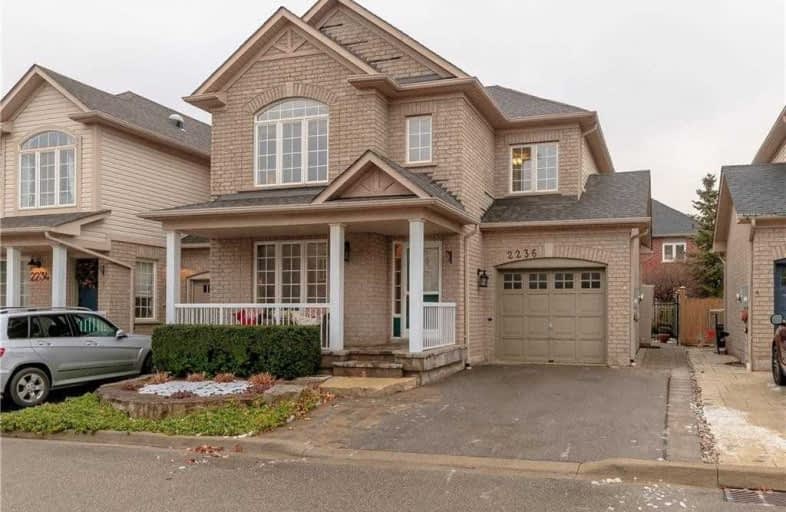Sold on Dec 21, 2018
Note: Property is not currently for sale or for rent.

-
Type: Link
-
Style: 2-Storey
-
Size: 1500 sqft
-
Lot Size: 32.68 x 70.54 Feet
-
Age: 16-30 years
-
Taxes: $3,379 per year
-
Days on Site: 7 Days
-
Added: Sep 07, 2019 (1 week on market)
-
Updated:
-
Last Checked: 6 hours ago
-
MLS®#: W4322728
-
Listed By: Re/max escarpment realty inc., brokerage
Pristinely Kept & Updated, 3Br/3Ba Freehold Link-End Unit. Sought After Bronte Woods Community, Walking Close To Schools & Parks And Minutes To Shopping & Amenities. Wow Landscaping. Awning. Sun Drenched Rooms, Hardwood Flooring, Fine Finishes & Renovated Kitchen & Main Bath. Well Thought Out Floor Plan, Spacious Bedrooms, Main Floor Powder Room & Laundry! Professional Finish In Lower Level, Master Suite, Family & Formal Areas. Move-In Ready. Family Priced!
Extras
Inclusions: Elfs, Ceiling Fans, Window Coverings, Washer, Dryer, Fridge, Stove, D/W, Microwave, Closet Shelving, Mirrors Attached To Walls, Awning, Sofa & Sectional In Basement. Exclusions: Drapes In Kitchen. Ac, Furnace & Hwh Are Rental.
Property Details
Facts for 2236 Greening Lane, Burlington
Status
Days on Market: 7
Last Status: Sold
Sold Date: Dec 21, 2018
Closed Date: Jan 11, 2019
Expiry Date: Mar 14, 2019
Sold Price: $676,000
Unavailable Date: Dec 21, 2018
Input Date: Dec 14, 2018
Property
Status: Sale
Property Type: Link
Style: 2-Storey
Size (sq ft): 1500
Age: 16-30
Area: Burlington
Community: Orchard
Availability Date: Tba
Assessment Amount: $475,000
Assessment Year: 2016
Inside
Bedrooms: 3
Bathrooms: 3
Kitchens: 1
Rooms: 6
Den/Family Room: No
Air Conditioning: Central Air
Fireplace: No
Laundry Level: Main
Central Vacuum: Y
Washrooms: 3
Building
Basement: Finished
Basement 2: Full
Heat Type: Forced Air
Heat Source: Gas
Exterior: Brick
Exterior: Vinyl Siding
Elevator: N
UFFI: No
Energy Certificate: N
Green Verification Status: N
Water Supply: Municipal
Physically Handicapped-Equipped: N
Special Designation: Unknown
Other Structures: Garden Shed
Retirement: N
Parking
Driveway: Private
Garage Spaces: 1
Garage Type: Attached
Covered Parking Spaces: 1
Total Parking Spaces: 2
Fees
Tax Year: 2018
Tax Legal Description: Pt Blk 184, Plan 20M798, Pts 19 & 20 20R14768**
Taxes: $3,379
Highlights
Feature: Fenced Yard
Feature: Level
Feature: Park
Feature: Public Transit
Feature: School
Land
Cross Street: W On Dryden S On Gre
Municipality District: Burlington
Fronting On: West
Parcel Number: 071842569
Pool: None
Sewer: Sewers
Lot Depth: 70.54 Feet
Lot Frontage: 32.68 Feet
Acres: < .50
Waterfront: None
Additional Media
- Virtual Tour: https://vimeo.com/user78509165/review/306510242/7136d7feac
Rooms
Room details for 2236 Greening Lane, Burlington
| Type | Dimensions | Description |
|---|---|---|
| Living Main | 3.05 x 3.40 | Hardwood Floor |
| Kitchen Main | 5.16 x 5.33 | Eat-In Kitchen, Hardwood Floor, Sliding Doors |
| Bathroom Main | - | 2 Pc Bath |
| Laundry Main | - | |
| Br 2nd | 3.33 x 4.72 | W/I Closet, Broadloom |
| Bathroom 2nd | - | 5 Pc Bath |
| Br 2nd | 3.25 x 4.27 | |
| Br 2nd | 3.43 x 3.53 | |
| Bathroom 2nd | - | 4 Pc Bath |
| XXXXXXXX | XXX XX, XXXX |
XXXX XXX XXXX |
$XXX,XXX |
| XXX XX, XXXX |
XXXXXX XXX XXXX |
$XXX,XXX |
| XXXXXXXX XXXX | XXX XX, XXXX | $676,000 XXX XXXX |
| XXXXXXXX XXXXXX | XXX XX, XXXX | $669,900 XXX XXXX |

St Elizabeth Seton Catholic Elementary School
Elementary: CatholicSt. Christopher Catholic Elementary School
Elementary: CatholicOrchard Park Public School
Elementary: PublicAlexander's Public School
Elementary: PublicCharles R. Beaudoin Public School
Elementary: PublicJohn William Boich Public School
Elementary: PublicÉSC Sainte-Trinité
Secondary: CatholicLester B. Pearson High School
Secondary: PublicCorpus Christi Catholic Secondary School
Secondary: CatholicNotre Dame Roman Catholic Secondary School
Secondary: CatholicGarth Webb Secondary School
Secondary: PublicDr. Frank J. Hayden Secondary School
Secondary: Public

