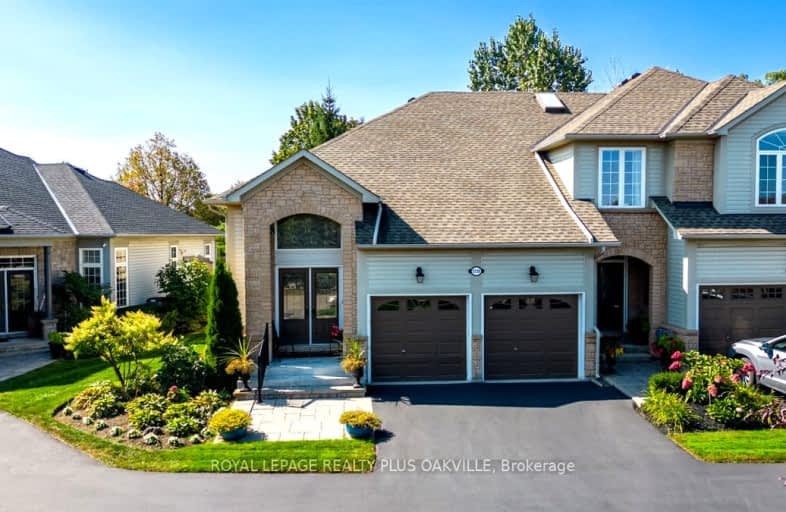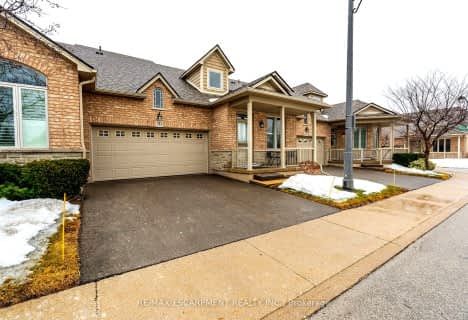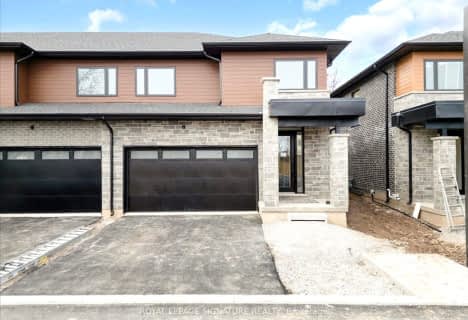Somewhat Walkable
- Some errands can be accomplished on foot.
Some Transit
- Most errands require a car.
Bikeable
- Some errands can be accomplished on bike.

St Elizabeth Seton Catholic Elementary School
Elementary: CatholicSacred Heart of Jesus Catholic School
Elementary: CatholicOrchard Park Public School
Elementary: PublicFlorence Meares Public School
Elementary: PublicCharles R. Beaudoin Public School
Elementary: PublicJohn William Boich Public School
Elementary: PublicÉSC Sainte-Trinité
Secondary: CatholicLester B. Pearson High School
Secondary: PublicM M Robinson High School
Secondary: PublicCorpus Christi Catholic Secondary School
Secondary: CatholicNotre Dame Roman Catholic Secondary School
Secondary: CatholicDr. Frank J. Hayden Secondary School
Secondary: Public-
Norton Community Park
Burlington ON 1.36km -
Berton Park
4050 Berton Ave, Burlington ON 1.46km -
Doug Wright Park
4725 Doug Wright Dr, Burlington ON 1.62km
-
TD Bank Financial Group
2931 Walkers Line, Burlington ON L7M 4M6 1.86km -
TD Bank Financial Group
2993 Westoak Trails Blvd (at Bronte Rd.), Oakville ON L6M 5E4 4.32km -
TD Canada Trust ATM
2993 Westoak Trails Blvd, Oakville ON L6M 5E4 4.34km
- 4 bath
- 3 bed
- 2000 sqft
06-2145 Country Club Drive, Burlington, Ontario • L7M 4E1 • Rose









