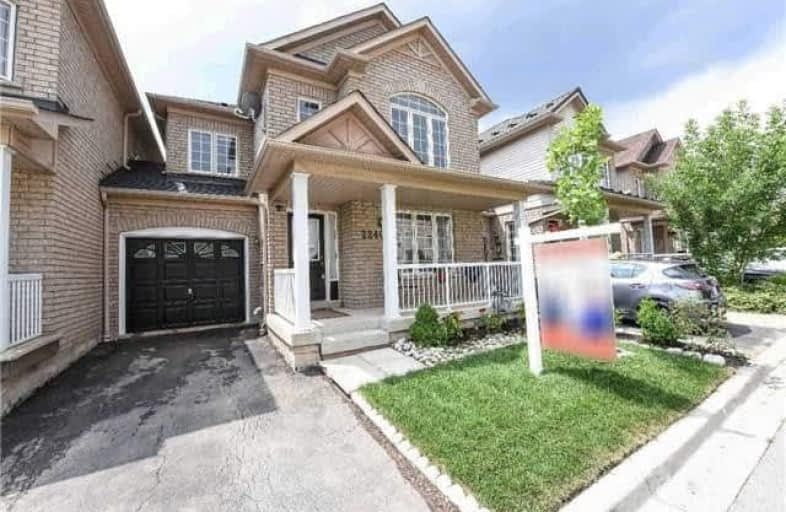Sold on Oct 10, 2018
Note: Property is not currently for sale or for rent.

-
Type: Att/Row/Twnhouse
-
Style: 2-Storey
-
Size: 1500 sqft
-
Lot Size: 27.92 x 70.54 Feet
-
Age: 6-15 years
-
Taxes: $3,333 per year
-
Days on Site: 19 Days
-
Added: Sep 07, 2019 (2 weeks on market)
-
Updated:
-
Last Checked: 3 months ago
-
MLS®#: W4255315
-
Listed By: Homelife superstars real estate limited, brokerage
Exceptional Link Home In Model Home Condition!Covered Front Veranda.Beautifully Upgraded&Decorated.Formal Lvg&Dng Rm W/Hrdwd Flrs.New Roof,New Paint And New Backsplash Mn Flr Fam Rm W/Gas Frplce&Hrdwd Open To Kitchen W/Stainless Appliances&Brkfst Rm.Main Flr Laundry.Door To Garage.Amazing Fshed Lwr Lvl W/Open Conc Rec Rm.Master W/Ens.Great Bkyd W/Deck&Hot Tub.
Extras
S/S Fridge,Stove, Washer,Dryer,, All Elfs, All Window Coverings, Cvac,Cac,Hot Tub(As-Is).Finished Basement.Close To All Amenities,Parks,Schools,Bus Stop.
Property Details
Facts for 2240 Greening Lane, Burlington
Status
Days on Market: 19
Last Status: Sold
Sold Date: Oct 10, 2018
Closed Date: Nov 29, 2018
Expiry Date: Dec 31, 2018
Sold Price: $640,000
Unavailable Date: Oct 10, 2018
Input Date: Sep 21, 2018
Property
Status: Sale
Property Type: Att/Row/Twnhouse
Style: 2-Storey
Size (sq ft): 1500
Age: 6-15
Area: Burlington
Community: Orchard
Availability Date: Imm
Inside
Bedrooms: 3
Bathrooms: 3
Kitchens: 1
Rooms: 6
Den/Family Room: Yes
Air Conditioning: Central Air
Fireplace: Yes
Laundry Level: Main
Central Vacuum: Y
Washrooms: 3
Building
Basement: Finished
Basement 2: Full
Heat Type: Forced Air
Heat Source: Gas
Exterior: Brick
Water Supply: Municipal
Special Designation: Unknown
Retirement: N
Parking
Driveway: Private
Garage Spaces: 1
Garage Type: Attached
Covered Parking Spaces: 1
Total Parking Spaces: 2
Fees
Tax Year: 2018
Tax Legal Description: Pt Blk 184, Plan 20M798, Pts 13, 14, 15 & 16
Taxes: $3,333
Highlights
Feature: Golf
Feature: Level
Feature: Park
Feature: School
Feature: Wooded/Treed
Land
Cross Street: Dryden-East To Green
Municipality District: Burlington
Fronting On: West
Pool: None
Sewer: Sewers
Lot Depth: 70.54 Feet
Lot Frontage: 27.92 Feet
Acres: < .50
Zoning: Res
Rooms
Room details for 2240 Greening Lane, Burlington
| Type | Dimensions | Description |
|---|---|---|
| Living Main | 3.20 x 3.35 | Combined W/Dining, Hardwood Floor, Large Window |
| Kitchen Main | 2.13 x 5.49 | Centre Island, Pantry, Pot Lights |
| Family Main | 3.05 x 5.49 | Hardwood Floor, Gas Fireplace |
| Master 2nd | 3.81 x 4.72 | Hardwood Floor, W/I Closet |
| Br 2nd | 3.05 x 3.45 | Broadloom |
| Br 2nd | 3.20 x 4.37 | Broadloom |
| Laundry 2nd | - | Ceramic Floor |
| Rec Bsmt | 5.49 x 5.49 | Broadloom |
| Other Bsmt | 1.22 x 3.96 | |
| Other Bsmt | 2.13 x 2.44 | Broadloom |
| XXXXXXXX | XXX XX, XXXX |
XXXX XXX XXXX |
$XXX,XXX |
| XXX XX, XXXX |
XXXXXX XXX XXXX |
$XXX,XXX | |
| XXXXXXXX | XXX XX, XXXX |
XXXXXXX XXX XXXX |
|
| XXX XX, XXXX |
XXXXXX XXX XXXX |
$XXX,XXX |
| XXXXXXXX XXXX | XXX XX, XXXX | $640,000 XXX XXXX |
| XXXXXXXX XXXXXX | XXX XX, XXXX | $649,900 XXX XXXX |
| XXXXXXXX XXXXXXX | XXX XX, XXXX | XXX XXXX |
| XXXXXXXX XXXXXX | XXX XX, XXXX | $669,900 XXX XXXX |

St Elizabeth Seton Catholic Elementary School
Elementary: CatholicSt. Christopher Catholic Elementary School
Elementary: CatholicOrchard Park Public School
Elementary: PublicAlexander's Public School
Elementary: PublicCharles R. Beaudoin Public School
Elementary: PublicJohn William Boich Public School
Elementary: PublicÉSC Sainte-Trinité
Secondary: CatholicLester B. Pearson High School
Secondary: PublicCorpus Christi Catholic Secondary School
Secondary: CatholicNotre Dame Roman Catholic Secondary School
Secondary: CatholicGarth Webb Secondary School
Secondary: PublicDr. Frank J. Hayden Secondary School
Secondary: Public

