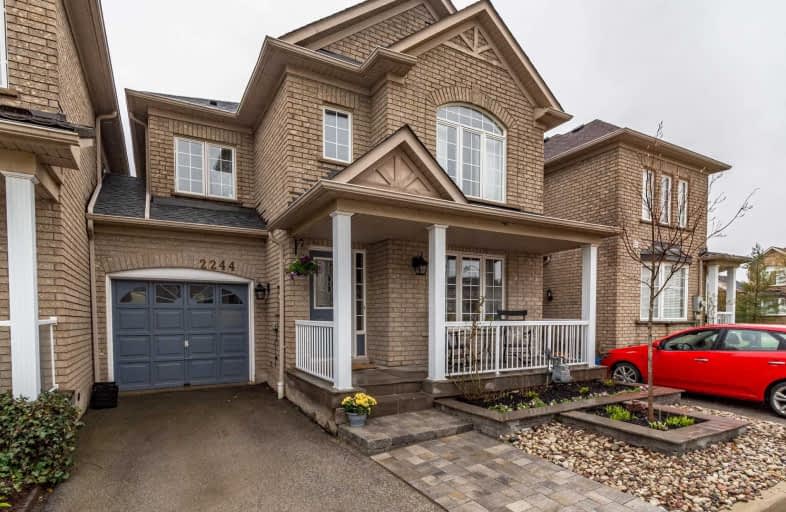Sold on May 15, 2019
Note: Property is not currently for sale or for rent.

-
Type: Att/Row/Twnhouse
-
Style: 2-Storey
-
Size: 1500 sqft
-
Lot Size: 27.92 x 70.54 Feet
-
Age: No Data
-
Taxes: $3,322 per year
-
Days on Site: 1 Days
-
Added: Sep 07, 2019 (1 day on market)
-
Updated:
-
Last Checked: 4 hours ago
-
MLS®#: W4450098
-
Listed By: Sutton group quantum realty inc., brokerage
Stunning, Specious 3 Bedroom, 3 Baths Freehold Townhome, Linked Only By Garage In Family Oriented Neighborhood. Open Concept Design- Great For Entertaining. Modern Kitchen W/Central Island, Quartz Counter Top, Etc.. Living Room With Fire Place,Crown Molding And Hardwood Floor. Separate/ Formal Dining Room With Crown Molding And Hardwood Floor As Well. Second Floor Offers 3 Spacious Bedrooms. Fin. Basement. Front And Backyard Nicely Landscaped, Etc.. 10+++
Extras
New Roof '18,Kitchen Reno '17,Front '18, Extras: Ss Stove, 37" Double Door Ss Fridge'17, Ss Bosh B/I Dishwasher '18, Front Loaded Washer And Dryer, Cvac Rough -In, Exclusion: Dining Room Chandelier, Fridge In The Basement, All Tv Brackets.
Property Details
Facts for 2244 Greening Lane, Burlington
Status
Days on Market: 1
Last Status: Sold
Sold Date: May 15, 2019
Closed Date: Jul 31, 2019
Expiry Date: Aug 31, 2019
Sold Price: $672,000
Unavailable Date: May 15, 2019
Input Date: May 14, 2019
Prior LSC: Listing with no contract changes
Property
Status: Sale
Property Type: Att/Row/Twnhouse
Style: 2-Storey
Size (sq ft): 1500
Area: Burlington
Community: Orchard
Availability Date: 60-90 Days
Inside
Bedrooms: 3
Bathrooms: 3
Kitchens: 1
Rooms: 7
Den/Family Room: No
Air Conditioning: Central Air
Fireplace: Yes
Laundry Level: Main
Central Vacuum: Y
Washrooms: 3
Building
Basement: Finished
Heat Type: Forced Air
Heat Source: Gas
Exterior: Brick
Water Supply: Municipal
Special Designation: Unknown
Parking
Driveway: Private
Garage Spaces: 1
Garage Type: Built-In
Covered Parking Spaces: 1
Total Parking Spaces: 2
Fees
Tax Year: 2018
Tax Legal Description: Pt Blk184,Plan 20M798,Pts 5,6,7&8 20R14768B0
Taxes: $3,322
Land
Cross Street: Sutton And Dryden
Municipality District: Burlington
Fronting On: East
Parcel Number: 071842565
Pool: None
Sewer: Sewers
Lot Depth: 70.54 Feet
Lot Frontage: 27.92 Feet
Additional Media
- Virtual Tour: http://view.tours4listings.com/cp/c9ecc4d3/
Rooms
Room details for 2244 Greening Lane, Burlington
| Type | Dimensions | Description |
|---|---|---|
| Living Ground | 2.97 x 5.31 | Open Concept, Hardwood Floor, Fireplace |
| Kitchen Ground | 3.50 x 5.31 | Modern Kitchen, Centre Island, Quartz Counter |
| Dining Ground | 3.20 x 3.35 | Formal Rm, Hardwood Floor, Crown Moulding |
| Master 2nd | 4.13 x 4.73 | Hardwood Floor, 4 Pc Ensuite, W/W Closet |
| 2nd Br 2nd | 3.17 x 4.90 | Hardwood Floor, Closet |
| 3rd Br 2nd | 3.45 x 3.45 | Hardwood Floor, Closet, Crown Moulding |
| Rec Bsmt | 4.57 x 6.38 | Finished, L-Shaped Room, Laminate |
| XXXXXXXX | XXX XX, XXXX |
XXXX XXX XXXX |
$XXX,XXX |
| XXX XX, XXXX |
XXXXXX XXX XXXX |
$XXX,XXX |
| XXXXXXXX XXXX | XXX XX, XXXX | $672,000 XXX XXXX |
| XXXXXXXX XXXXXX | XXX XX, XXXX | $659,900 XXX XXXX |

St Elizabeth Seton Catholic Elementary School
Elementary: CatholicSt. Christopher Catholic Elementary School
Elementary: CatholicOrchard Park Public School
Elementary: PublicAlexander's Public School
Elementary: PublicCharles R. Beaudoin Public School
Elementary: PublicJohn William Boich Public School
Elementary: PublicÉSC Sainte-Trinité
Secondary: CatholicLester B. Pearson High School
Secondary: PublicCorpus Christi Catholic Secondary School
Secondary: CatholicNotre Dame Roman Catholic Secondary School
Secondary: CatholicGarth Webb Secondary School
Secondary: PublicDr. Frank J. Hayden Secondary School
Secondary: Public

