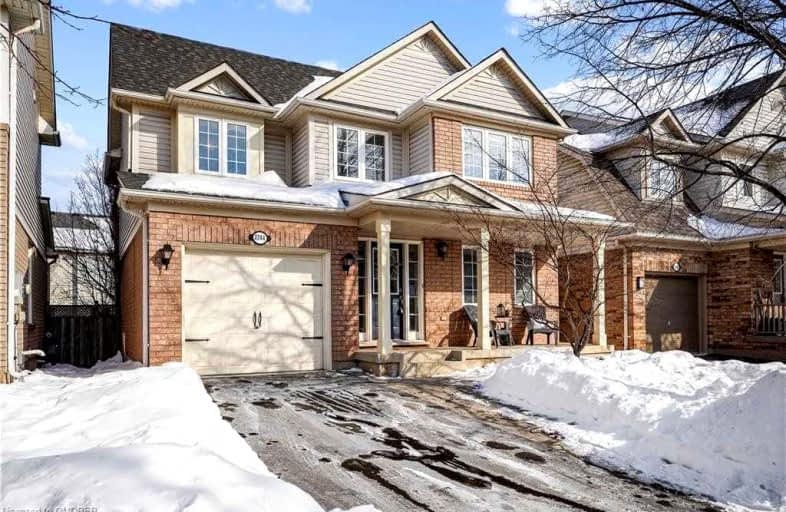
St Elizabeth Seton Catholic Elementary School
Elementary: Catholic
1.32 km
St. Christopher Catholic Elementary School
Elementary: Catholic
0.43 km
Orchard Park Public School
Elementary: Public
1.42 km
St. Mary Catholic Elementary School
Elementary: Catholic
2.03 km
Alexander's Public School
Elementary: Public
0.38 km
John William Boich Public School
Elementary: Public
1.80 km
ÉSC Sainte-Trinité
Secondary: Catholic
3.53 km
Lester B. Pearson High School
Secondary: Public
4.26 km
Robert Bateman High School
Secondary: Public
4.62 km
Corpus Christi Catholic Secondary School
Secondary: Catholic
1.00 km
Garth Webb Secondary School
Secondary: Public
3.78 km
Dr. Frank J. Hayden Secondary School
Secondary: Public
3.19 km














