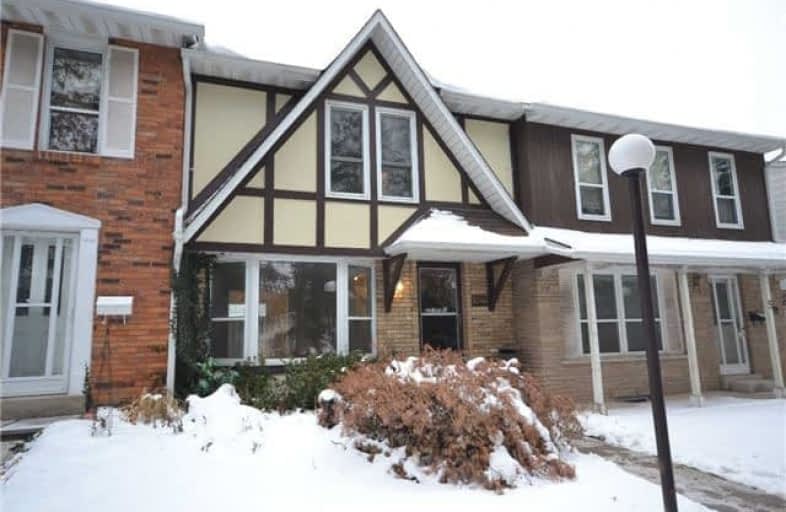Somewhat Walkable
- Some errands can be accomplished on foot.
62
/100
Some Transit
- Most errands require a car.
40
/100
Bikeable
- Some errands can be accomplished on bike.
67
/100

Paul A Fisher Public School
Elementary: Public
0.52 km
Brant Hills Public School
Elementary: Public
1.21 km
Bruce T Lindley
Elementary: Public
1.53 km
St Marks Separate School
Elementary: Catholic
0.66 km
Rolling Meadows Public School
Elementary: Public
0.56 km
St Gabriel School
Elementary: Catholic
0.72 km
Thomas Merton Catholic Secondary School
Secondary: Catholic
3.54 km
Lester B. Pearson High School
Secondary: Public
2.79 km
Burlington Central High School
Secondary: Public
3.90 km
M M Robinson High School
Secondary: Public
1.02 km
Notre Dame Roman Catholic Secondary School
Secondary: Catholic
2.27 km
Dr. Frank J. Hayden Secondary School
Secondary: Public
4.65 km
-
Kerns Park
1801 Kerns Rd, Burlington ON 1.53km -
Roly Bird Park
Ontario 1.82km -
Kerncliff Park
2198 Kerns Rd, Burlington ON L7P 1P8 2.27km
-
CIBC
2025 Guelph Line, Burlington ON L7P 4M8 1.41km -
RBC Royal Bank
3030 Mainway, Burlington ON L7M 1A3 1.98km -
CIBC
2400 Fairview St (Fairview St & Guelph Line), Burlington ON L7R 2E4 3.2km
More about this building
View 2244 Upper Middle Road, Burlington

