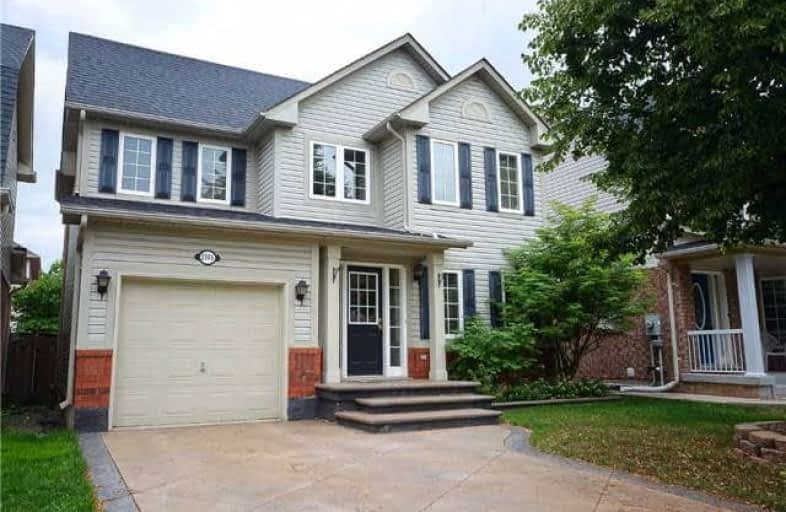Sold on Aug 29, 2017
Note: Property is not currently for sale or for rent.

-
Type: Detached
-
Style: 2-Storey
-
Size: 1100 sqft
-
Lot Size: 36.09 x 75.46 Feet
-
Age: 16-30 years
-
Taxes: $3,608 per year
-
Days on Site: 34 Days
-
Added: Sep 07, 2019 (1 month on market)
-
Updated:
-
Last Checked: 3 months ago
-
MLS®#: W3883193
-
Listed By: Re/max realty enterprises inc., brokerage
Situated On A Quiet Crescent In The Orchard, This 3 Bedroom, 2 1/2 Bath, Detached Home Awaits Your Personal Touch. Beautiful Curb Appeal With Patterned Concrete Driveway And Front Steps. Fully Fenced Yard, With Patterned Concrete Patio. Family Neighbourhood, Close To Schools And Parks. Make This Home Your Own!
Extras
Include: Fridge, Stove, B/I Dishwasher; Clothes Washer And Clothes Dryer; Cvac And Equipment; Gdo And Remotes; All Window Coverings; All Electric Light Fixtures.
Property Details
Facts for 2245 Kenneth Crescent, Burlington
Status
Days on Market: 34
Last Status: Sold
Sold Date: Aug 29, 2017
Closed Date: Oct 25, 2017
Expiry Date: Nov 30, 2017
Sold Price: $687,500
Unavailable Date: Aug 29, 2017
Input Date: Jul 26, 2017
Prior LSC: Sold
Property
Status: Sale
Property Type: Detached
Style: 2-Storey
Size (sq ft): 1100
Age: 16-30
Area: Burlington
Community: Orchard
Availability Date: Immed/Tba
Inside
Bedrooms: 3
Bathrooms: 3
Kitchens: 1
Rooms: 6
Den/Family Room: No
Air Conditioning: Central Air
Fireplace: No
Laundry Level: Lower
Central Vacuum: Y
Washrooms: 3
Building
Basement: Full
Basement 2: Unfinished
Heat Type: Forced Air
Heat Source: Gas
Exterior: Brick
Exterior: Vinyl Siding
Water Supply: Municipal
Special Designation: Unknown
Parking
Driveway: Private
Garage Spaces: 1
Garage Type: Built-In
Covered Parking Spaces: 1
Total Parking Spaces: 2
Fees
Tax Year: 2017
Tax Legal Description: Plan M760 Lot 176
Taxes: $3,608
Highlights
Feature: Fenced Yard
Feature: Level
Feature: Park
Feature: School
Land
Cross Street: Upper Middle/Baker
Municipality District: Burlington
Fronting On: West
Pool: None
Sewer: Sewers
Lot Depth: 75.46 Feet
Lot Frontage: 36.09 Feet
Additional Media
- Virtual Tour: http://www.myvisuallistings.com/vtnb/244816
Rooms
Room details for 2245 Kenneth Crescent, Burlington
| Type | Dimensions | Description |
|---|---|---|
| Kitchen Main | 3.17 x 5.08 | Ceramic Floor, Eat-In Kitchen |
| Breakfast Main | 3.17 x 5.08 | Sliding Doors, W/O To Yard, Combined W/Kitchen |
| Living Main | 3.46 x 6.32 | Broadloom, Combined W/Dining, O/Looks Backyard |
| Dining Main | 3.46 x 6.32 | Broadloom, Combined W/Living, Picture Window |
| Master 2nd | 3.14 x 4.17 | Broadloom, W/I Closet, 4 Pc Ensuite |
| 2nd Br 2nd | 3.15 x 3.18 | Broadloom, Closet, Window |
| 3rd Br 2nd | 2.76 x 3.18 | Broadloom, Closet, Window |
| XXXXXXXX | XXX XX, XXXX |
XXXX XXX XXXX |
$XXX,XXX |
| XXX XX, XXXX |
XXXXXX XXX XXXX |
$XXX,XXX |
| XXXXXXXX XXXX | XXX XX, XXXX | $687,500 XXX XXXX |
| XXXXXXXX XXXXXX | XXX XX, XXXX | $719,900 XXX XXXX |

St Elizabeth Seton Catholic Elementary School
Elementary: CatholicSt. Christopher Catholic Elementary School
Elementary: CatholicOrchard Park Public School
Elementary: PublicSt. Mary Catholic Elementary School
Elementary: CatholicAlexander's Public School
Elementary: PublicJohn William Boich Public School
Elementary: PublicÉSC Sainte-Trinité
Secondary: CatholicLester B. Pearson High School
Secondary: PublicRobert Bateman High School
Secondary: PublicCorpus Christi Catholic Secondary School
Secondary: CatholicGarth Webb Secondary School
Secondary: PublicDr. Frank J. Hayden Secondary School
Secondary: Public

