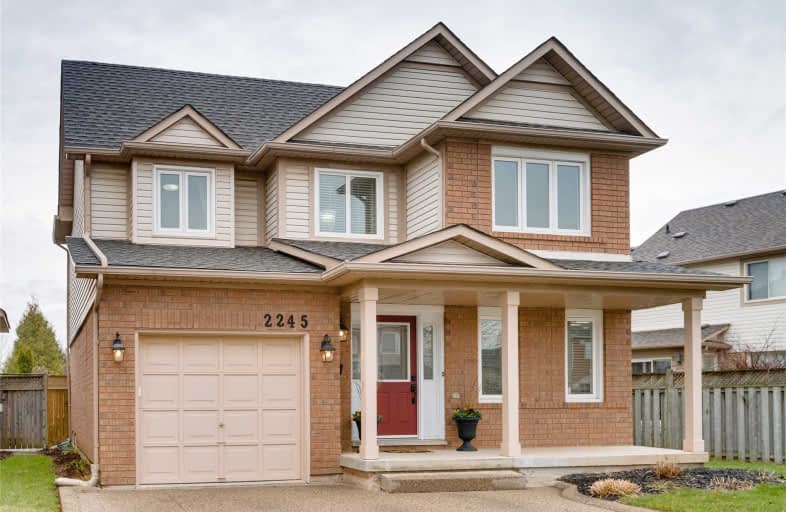Sold on Apr 29, 2019
Note: Property is not currently for sale or for rent.

-
Type: Detached
-
Style: 2-Storey
-
Size: 1100 sqft
-
Lot Size: 53.15 x 138.97 Feet
-
Age: 16-30 years
-
Taxes: $3,905 per year
-
Days on Site: 11 Days
-
Added: Sep 07, 2019 (1 week on market)
-
Updated:
-
Last Checked: 3 hours ago
-
MLS®#: W4421837
-
Listed By: Sotheby`s international realty canada, brokerage
3Br,3Bath On 138.97Ft Deep Reverse Pie Lot. 2140Sqft Of Living Space.Renos. 2016-2019 Inclu'd New Garage Door & Egdo, Hardware & Locks,Ac,Ceramic Tile Flring At Entry & Through Fully Reno'd Mf Powder Rm. All Staircase Spindles,Rails & Trim Re-Finished(2019). Finished Ll Updated 2018 W Engineered Flring In Hall & Office & 2Pc Bath Added. 2nd Floor Laundry. Close To All Amenities, Appleby Go. Walk To Sch. Full Property Details In Attachments.
Extras
Inclusions:All Elfs, Ss Appliances, Ge Fridge, Electrolux Dw, Amana Microwave, Frigidaire Stove, Lg Front Load W & D, Gazebo, Fireplace With Mantel. Exclusion:Tire Racks, Elec. Car Charger, Electronic Rack & Equip. & Chest Freeze In Bsmt.
Property Details
Facts for 2245 Pathfinder Drive, Burlington
Status
Days on Market: 11
Last Status: Sold
Sold Date: Apr 29, 2019
Closed Date: Jun 28, 2019
Expiry Date: Sep 30, 2019
Sold Price: $775,000
Unavailable Date: Apr 29, 2019
Input Date: Apr 18, 2019
Prior LSC: Sold
Property
Status: Sale
Property Type: Detached
Style: 2-Storey
Size (sq ft): 1100
Age: 16-30
Area: Burlington
Community: Orchard
Availability Date: 60-90
Assessment Amount: $513,500
Assessment Year: 2019
Inside
Bedrooms: 3
Bathrooms: 3
Kitchens: 1
Rooms: 8
Den/Family Room: No
Air Conditioning: Central Air
Fireplace: Yes
Laundry Level: Upper
Washrooms: 3
Building
Basement: Finished
Heat Type: Forced Air
Heat Source: Gas
Exterior: Brick
Exterior: Vinyl Siding
Water Supply: Municipal
Special Designation: Unknown
Other Structures: Garden Shed
Parking
Driveway: Pvt Double
Garage Spaces: 1
Garage Type: Attached
Covered Parking Spaces: 2
Total Parking Spaces: 3
Fees
Tax Year: 2018
Tax Legal Description: Lot 69, Plan 20M679 City Of Burlington
Taxes: $3,905
Highlights
Feature: Fenced Yard
Feature: Grnbelt/Conserv
Feature: Level
Feature: Park
Feature: School
Land
Cross Street: Applebyln/Drydenave/
Municipality District: Burlington
Fronting On: East
Parcel Number: 071840537
Pool: None
Sewer: Sewers
Lot Depth: 138.97 Feet
Lot Frontage: 53.15 Feet
Acres: < .50
Zoning: Res
Rooms
Room details for 2245 Pathfinder Drive, Burlington
| Type | Dimensions | Description |
|---|---|---|
| Living Main | 3.43 x 6.20 | Hardwood Floor, Fireplace, Track Lights |
| Dining Main | 2.21 x 3.07 | Hardwood Floor, Sliding Doors |
| Kitchen Main | 2.72 x 3.07 | Backsplash, Stainless Steel Appl |
| Master 2nd | 3.15 x 6.35 | Broadloom, Double Doors, W/I Closet |
| 2nd Br 2nd | 3.18 x 4.34 | Broadloom, Large Window, Closet |
| 3rd Br 2nd | 2.77 x 3.18 | Broadloom, Large Window, Closet |
| Rec Bsmt | 3.18 x 5.87 | |
| Office Bsmt | - | |
| Bathroom Main | - | 2 Pc Bath |
| Bathroom 2nd | - | 4 Pc Bath |
| Bathroom Bsmt | - | 2 Pc Bath |
| XXXXXXXX | XXX XX, XXXX |
XXXX XXX XXXX |
$XXX,XXX |
| XXX XX, XXXX |
XXXXXX XXX XXXX |
$XXX,XXX |
| XXXXXXXX XXXX | XXX XX, XXXX | $775,000 XXX XXXX |
| XXXXXXXX XXXXXX | XXX XX, XXXX | $758,900 XXX XXXX |

St Elizabeth Seton Catholic Elementary School
Elementary: CatholicSt. Christopher Catholic Elementary School
Elementary: CatholicOrchard Park Public School
Elementary: PublicAlexander's Public School
Elementary: PublicCharles R. Beaudoin Public School
Elementary: PublicJohn William Boich Public School
Elementary: PublicÉSC Sainte-Trinité
Secondary: CatholicLester B. Pearson High School
Secondary: PublicM M Robinson High School
Secondary: PublicCorpus Christi Catholic Secondary School
Secondary: CatholicNotre Dame Roman Catholic Secondary School
Secondary: CatholicDr. Frank J. Hayden Secondary School
Secondary: Public- 3 bath
- 3 bed
3954 Thomas Alton Boulevard, Burlington, Ontario • L7M 2A4 • Alton



