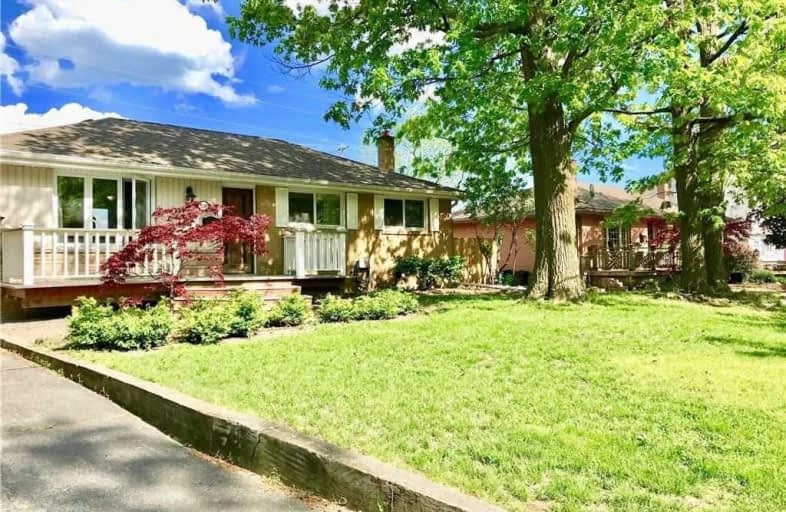
Dr Charles Best Public School
Elementary: Public
1.41 km
Canadian Martyrs School
Elementary: Catholic
2.09 km
Tom Thomson Public School
Elementary: Public
1.85 km
Rolling Meadows Public School
Elementary: Public
1.03 km
Clarksdale Public School
Elementary: Public
0.56 km
St Gabriel School
Elementary: Catholic
0.77 km
Thomas Merton Catholic Secondary School
Secondary: Catholic
2.28 km
Lester B. Pearson High School
Secondary: Public
2.63 km
Burlington Central High School
Secondary: Public
2.64 km
M M Robinson High School
Secondary: Public
1.47 km
Assumption Roman Catholic Secondary School
Secondary: Catholic
2.85 km
Notre Dame Roman Catholic Secondary School
Secondary: Catholic
3.13 km






