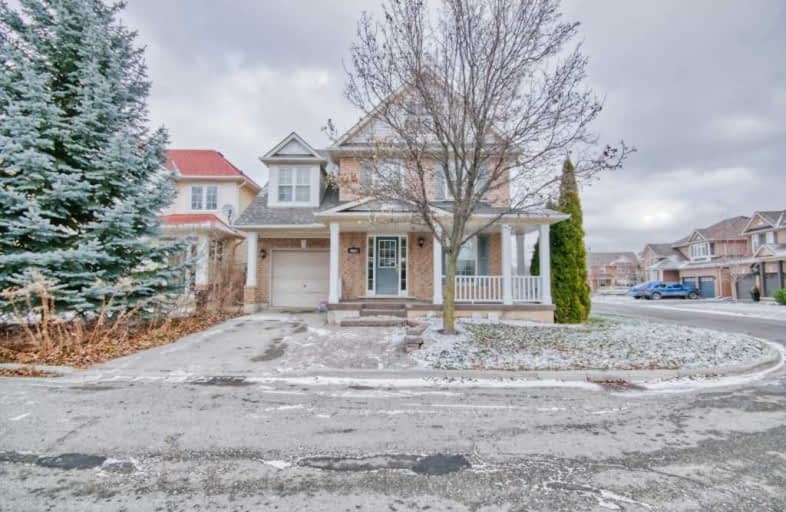Sold on Dec 22, 2019
Note: Property is not currently for sale or for rent.

-
Type: Detached
-
Style: 2-Storey
-
Lot Size: 46.98 x 66.21 Feet
-
Age: 6-15 years
-
Taxes: $4,444 per year
-
Days on Site: 2 Days
-
Added: Dec 23, 2019 (2 days on market)
-
Updated:
-
Last Checked: 4 hours ago
-
MLS®#: W4656688
-
Listed By: Trade one realty inc., brokerage
Newly Renovated Beautiful 3 Bedroom , 2.5 Bathroom Home Situated In A Family Friendly East Orchard Location. Approximately 1900 Sq. Ft. Features Include New Roof 2016, Upgraded Washrooms, New Flooring, Brand New Staircase, New Kitchen Backsplash, Textured Ceiling On Main And Second Floor, Plus A Finished Basement. Close To Qew, School, Transit, Convenient Access To Highway. Ample Shopping Nearby
Extras
All Window Covering And New Lighting Fixture, Frigidaire Gallery Side - By - Side Stainless Steel Fridge, Frigidaire Gallery Professional Series Gas Range, Dishwasher, Whirlpool Front Loading Washer & Dryer,Garage Door Opener Furnace Rental
Property Details
Facts for 2248 Casselman Court, Burlington
Status
Days on Market: 2
Last Status: Sold
Sold Date: Dec 22, 2019
Closed Date: Feb 14, 2020
Expiry Date: Mar 31, 2020
Sold Price: $770,000
Unavailable Date: Dec 22, 2019
Input Date: Dec 21, 2019
Prior LSC: Listing with no contract changes
Property
Status: Sale
Property Type: Detached
Style: 2-Storey
Age: 6-15
Area: Burlington
Community: Orchard
Availability Date: Tbn
Inside
Bedrooms: 3
Bathrooms: 3
Kitchens: 1
Rooms: 6
Den/Family Room: Yes
Air Conditioning: Central Air
Fireplace: No
Washrooms: 3
Building
Basement: Finished
Basement 2: Full
Heat Type: Forced Air
Heat Source: Gas
Exterior: Brick
Water Supply: Municipal
Special Designation: Unknown
Parking
Driveway: Private
Garage Spaces: 1
Garage Type: Attached
Covered Parking Spaces: 1
Total Parking Spaces: 2
Fees
Tax Year: 2019
Tax Legal Description: Lot 147 Plan 20M748
Taxes: $4,444
Highlights
Feature: Level
Land
Cross Street: Upper Middle/Blue Sp
Municipality District: Burlington
Fronting On: East
Pool: None
Sewer: Sewers
Lot Depth: 66.21 Feet
Lot Frontage: 46.98 Feet
Lot Irregularities: 46.98 Feet X 75.46 Fe
Acres: < .50
Zoning: Resident
Rooms
Room details for 2248 Casselman Court, Burlington
| Type | Dimensions | Description |
|---|---|---|
| Kitchen Ground | 3.65 x 4.75 | Backsplash, Eat-In Kitchen, Stainless Steel Appl |
| Living Ground | 3.04 x 5.57 | |
| Family Ground | 3.77 x 5.24 | |
| Master 2nd | 3.96 x 5.05 | 4 Pc Ensuite |
| 2nd Br 2nd | 2.10 x 4.06 | Closet |
| 3rd Br 2nd | 3.10 x 3.41 | Closet |
| Rec Bsmt | 2.07 x 8.29 | |
| Laundry Bsmt | 4.20 x 4.84 |
| XXXXXXXX | XXX XX, XXXX |
XXXX XXX XXXX |
$XXX,XXX |
| XXX XX, XXXX |
XXXXXX XXX XXXX |
$XXX,XXX | |
| XXXXXXXX | XXX XX, XXXX |
XXXXXXX XXX XXXX |
|
| XXX XX, XXXX |
XXXXXX XXX XXXX |
$XXX,XXX |
| XXXXXXXX XXXX | XXX XX, XXXX | $770,000 XXX XXXX |
| XXXXXXXX XXXXXX | XXX XX, XXXX | $769,900 XXX XXXX |
| XXXXXXXX XXXXXXX | XXX XX, XXXX | XXX XXXX |
| XXXXXXXX XXXXXX | XXX XX, XXXX | $769,900 XXX XXXX |

St Elizabeth Seton Catholic Elementary School
Elementary: CatholicSt. Christopher Catholic Elementary School
Elementary: CatholicOrchard Park Public School
Elementary: PublicSt. Mary Catholic Elementary School
Elementary: CatholicAlexander's Public School
Elementary: PublicJohn William Boich Public School
Elementary: PublicÉSC Sainte-Trinité
Secondary: CatholicLester B. Pearson High School
Secondary: PublicRobert Bateman High School
Secondary: PublicCorpus Christi Catholic Secondary School
Secondary: CatholicGarth Webb Secondary School
Secondary: PublicDr. Frank J. Hayden Secondary School
Secondary: Public

