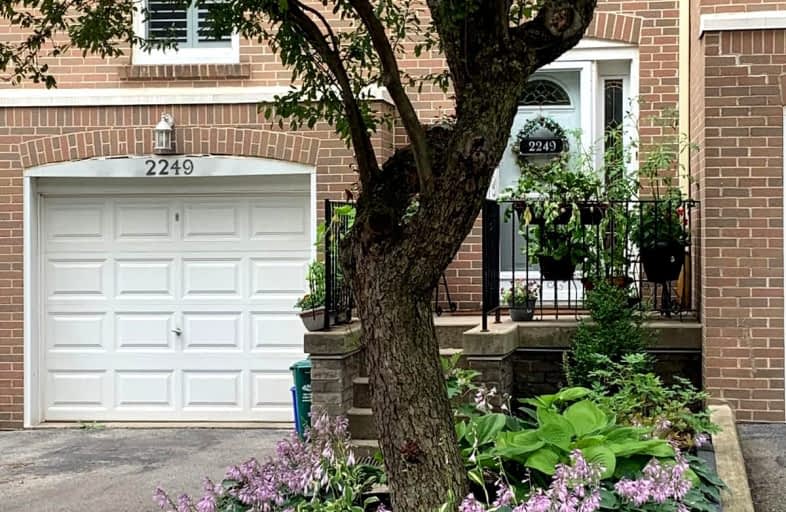Very Walkable
- Most errands can be accomplished on foot.
Some Transit
- Most errands require a car.
Very Bikeable
- Most errands can be accomplished on bike.

Dr Charles Best Public School
Elementary: PublicBruce T Lindley
Elementary: PublicCanadian Martyrs School
Elementary: CatholicRolling Meadows Public School
Elementary: PublicSt Timothy Separate School
Elementary: CatholicSt Gabriel School
Elementary: CatholicThomas Merton Catholic Secondary School
Secondary: CatholicLester B. Pearson High School
Secondary: PublicBurlington Central High School
Secondary: PublicM M Robinson High School
Secondary: PublicNotre Dame Roman Catholic Secondary School
Secondary: CatholicDr. Frank J. Hayden Secondary School
Secondary: Public-
Duncaster Park
2330 Duncaster Dr, Burlington ON L7P 4S6 1.61km -
Lansdown Park
3470 Hannibal Rd (Palmer Road), Burlington ON L7M 1Z6 2km -
Roly Bird Park
ON 2.29km
-
CIBC
2025 Guelph Line, Burlington ON L7P 4M8 0.31km -
TD Bank Financial Group
2931 Walkers Line, Burlington ON L7M 4M6 2.78km -
CIBC
3500 Dundas St (Walkers Line), Burlington ON L7M 4B8 2.74km
- 4 bath
- 3 bed
- 1400 sqft
30-2880 Headon Forest Drive, Burlington, Ontario • L7M 4H2 • Headon
- 2 bath
- 3 bed
- 1000 sqft
165-2050 Upper Middle Road, Burlington, Ontario • L7P 3R9 • Brant Hills
- 4 bath
- 3 bed
- 1400 sqft
03-1513 Upper Middle Road, Burlington, Ontario • L7P 4M5 • Tyandaga
- 2 bath
- 3 bed
- 1000 sqft
40-2940 Headon Forest Drive, Burlington, Ontario • L7M 4G9 • Headon
- 2 bath
- 3 bed
- 1000 sqft
02-2232 Upper Middle Road, Burlington, Ontario • L7P 2Z9 • Brant Hills














