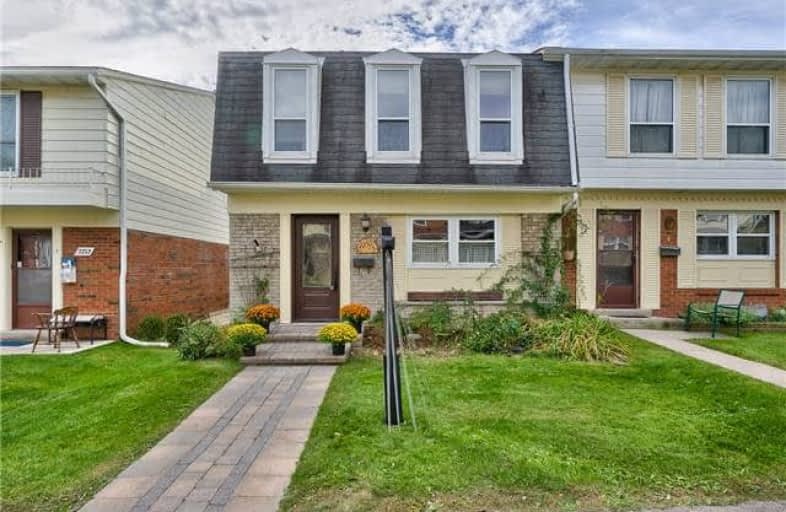Sold on Dec 13, 2018
Note: Property is not currently for sale or for rent.

-
Type: Condo Townhouse
-
Style: 2-Storey
-
Size: 1200 sqft
-
Pets: Restrict
-
Age: 31-50 years
-
Taxes: $2,246 per year
-
Maintenance Fees: 584.92 /mo
-
Days on Site: 50 Days
-
Added: Sep 07, 2019 (1 month on market)
-
Updated:
-
Last Checked: 3 months ago
-
MLS®#: W4285445
-
Listed By: Royal lepage real estate services ltd., brokerage
Welcome To Forest Heights, A Unique Condominium Townhome Complex In Brant Hills! Great Family-Friendly Community With Safe, Traffic-Free Walkways And Play Areas. This Well Maintained Three Bedroom End Unit Townhome Features Hardwood Floors T/O Main & Upper Levels, Wainscoting, Open Concept Living & Dining Rooms Ideal For Entertaining, Two Exclusive-Use Underground Parking Spaces Outside Basement Door, Garbage & Recycling Pick-Up From Basement Door & More!
Extras
Walk To St. Mark C.E.S., Paul A. Fisher P.S., Shopping & Restaurants. Close To Parks. Brant Hills Community Centre, M.M. Robinson H.S., Burlington Mall & Downtown Shops & Restaurants. Ideal For Commuters Close To Qew, #403 & #407 Highways.
Property Details
Facts for 05-2250 Upper Middle Road, Burlington
Status
Days on Market: 50
Last Status: Sold
Sold Date: Dec 13, 2018
Closed Date: Jan 24, 2019
Expiry Date: Apr 24, 2019
Sold Price: $415,000
Unavailable Date: Dec 13, 2018
Input Date: Oct 24, 2018
Property
Status: Sale
Property Type: Condo Townhouse
Style: 2-Storey
Size (sq ft): 1200
Age: 31-50
Area: Burlington
Community: Brant Hills
Availability Date: Flexible
Assessment Amount: $275,500
Assessment Year: 2018
Inside
Bedrooms: 3
Bathrooms: 3
Kitchens: 1
Rooms: 6
Den/Family Room: No
Patio Terrace: None
Unit Exposure: North West
Air Conditioning: Central Air
Fireplace: No
Laundry Level: Lower
Central Vacuum: N
Ensuite Laundry: Yes
Washrooms: 3
Building
Stories: 1
Basement: Full
Basement 2: Unfinished
Heat Type: Forced Air
Heat Source: Gas
Exterior: Brick
Exterior: Vinyl Siding
Elevator: N
UFFI: No
Energy Certificate: N
Green Verification Status: N
Physically Handicapped-Equipped: N
Special Designation: Accessibility
Retirement: N
Parking
Parking Included: Yes
Garage Type: Undergrnd
Parking Designation: Exclusive
Parking Features: Mutual
Parking Spot #1: 1
Parking Description: By Bsmt Door
Parking Type2: Exclusive
Parking Spot #2: 2
Parking Description: By Bsmt Door
Total Parking Spaces: 2
Garage: 2
Locker
Locker: None
Fees
Tax Year: 2018
Taxes Included: No
Building Insurance Included: Yes
Cable Included: Yes
Central A/C Included: No
Common Elements Included: Yes
Heating Included: No
Hydro Included: No
Water Included: Yes
Taxes: $2,246
Highlights
Amenity: Indoor Pool
Amenity: Party/Meeting Room
Amenity: Visitor Parking
Feature: Level
Land
Cross Street: Brant St./East On Up
Municipality District: Burlington
Parcel Number: 079250042
Zoning: Residential
Condo
Condo Registry Office: HCP
Condo Corp#: 26
Property Management: Wilson Blanchard - Simone Richards - 905-540-8800 X 385
Additional Media
- Virtual Tour: http://bit.ly/2q9xhMx
Rooms
Room details for 05-2250 Upper Middle Road, Burlington
| Type | Dimensions | Description |
|---|---|---|
| Living Main | 3.35 x 5.79 | Hardwood Floor, Sliding Doors, W/O To Patio |
| Dining Main | 2.59 x 2.90 | Hardwood Floor |
| Kitchen Main | 2.90 x 3.51 | Double Sink, Tile Floor, B/I Dishwasher |
| Master 2nd | 3.96 x 4.42 | 3 Pc Ensuite, Hardwood Floor |
| 2nd Br 2nd | 2.74 x 2.90 | Hardwood Floor |
| 3rd Br 2nd | 3.05 x 3.81 | Hardwood Floor |
| Laundry Bsmt | - |
| XXXXXXXX | XXX XX, XXXX |
XXXX XXX XXXX |
$XXX,XXX |
| XXX XX, XXXX |
XXXXXX XXX XXXX |
$XXX,XXX |
| XXXXXXXX XXXX | XXX XX, XXXX | $415,000 XXX XXXX |
| XXXXXXXX XXXXXX | XXX XX, XXXX | $435,000 XXX XXXX |

Paul A Fisher Public School
Elementary: PublicBrant Hills Public School
Elementary: PublicBruce T Lindley
Elementary: PublicSt Marks Separate School
Elementary: CatholicRolling Meadows Public School
Elementary: PublicSt Gabriel School
Elementary: CatholicThomas Merton Catholic Secondary School
Secondary: CatholicLester B. Pearson High School
Secondary: PublicBurlington Central High School
Secondary: PublicM M Robinson High School
Secondary: PublicNotre Dame Roman Catholic Secondary School
Secondary: CatholicDr. Frank J. Hayden Secondary School
Secondary: PublicMore about this building
View 2250 Upper Middle Road, Burlington

