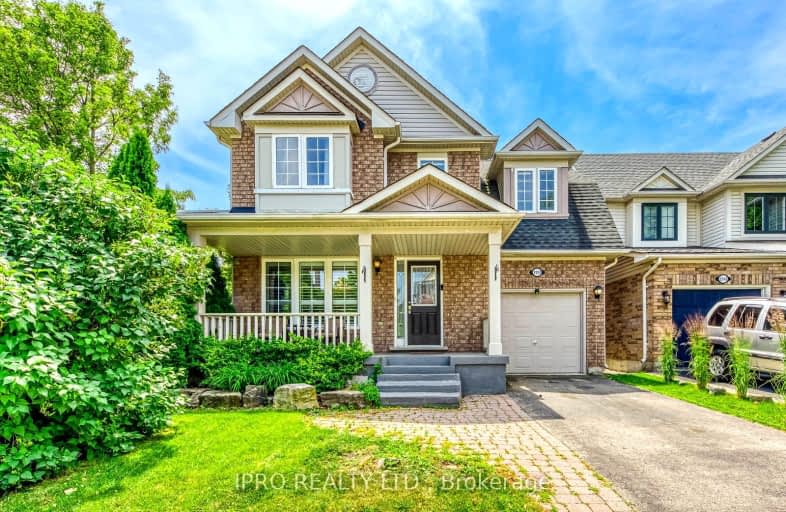Car-Dependent
- Most errands require a car.
44
/100
Some Transit
- Most errands require a car.
28
/100
Bikeable
- Some errands can be accomplished on bike.
62
/100

St Elizabeth Seton Catholic Elementary School
Elementary: Catholic
1.30 km
St. Christopher Catholic Elementary School
Elementary: Catholic
0.43 km
Orchard Park Public School
Elementary: Public
1.41 km
St. Mary Catholic Elementary School
Elementary: Catholic
2.07 km
Alexander's Public School
Elementary: Public
0.37 km
John William Boich Public School
Elementary: Public
1.81 km
ÉSC Sainte-Trinité
Secondary: Catholic
3.58 km
Lester B. Pearson High School
Secondary: Public
4.22 km
Robert Bateman High School
Secondary: Public
4.58 km
Corpus Christi Catholic Secondary School
Secondary: Catholic
0.96 km
Garth Webb Secondary School
Secondary: Public
3.81 km
Dr. Frank J. Hayden Secondary School
Secondary: Public
3.18 km
-
Orchard Community Park
2223 Sutton Dr (at Blue Spruce Avenue), Burlington ON L7L 0B9 0.14km -
Bronte Creek Conservation Park
Oakville ON 2.39km -
Norton Off Leash Dog Park
Cornerston Dr (Dundas Street), Burlington ON 2.85km
-
TD Canada Trust Branch and ATM
2000 Appleby Line, Burlington ON L7L 6M6 1.6km -
BMO Bank of Montreal
3027 Appleby Line (Dundas), Burlington ON L7M 0V7 2.17km -
Scotia Bank
4519 Dundas St (Appleby Line), Burlington ON L7M 5B4 2.4km














