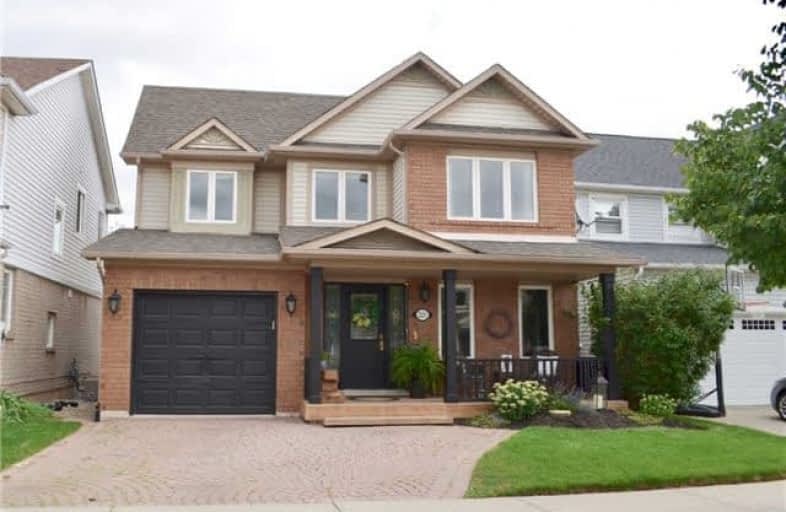
St Elizabeth Seton Catholic Elementary School
Elementary: Catholic
0.41 km
St. Christopher Catholic Elementary School
Elementary: Catholic
0.91 km
Orchard Park Public School
Elementary: Public
0.14 km
Alexander's Public School
Elementary: Public
0.96 km
Charles R. Beaudoin Public School
Elementary: Public
1.15 km
John William Boich Public School
Elementary: Public
1.05 km
ÉSC Sainte-Trinité
Secondary: Catholic
4.30 km
Lester B. Pearson High School
Secondary: Public
3.39 km
M M Robinson High School
Secondary: Public
4.93 km
Corpus Christi Catholic Secondary School
Secondary: Catholic
1.08 km
Notre Dame Roman Catholic Secondary School
Secondary: Catholic
3.91 km
Dr. Frank J. Hayden Secondary School
Secondary: Public
1.86 km



