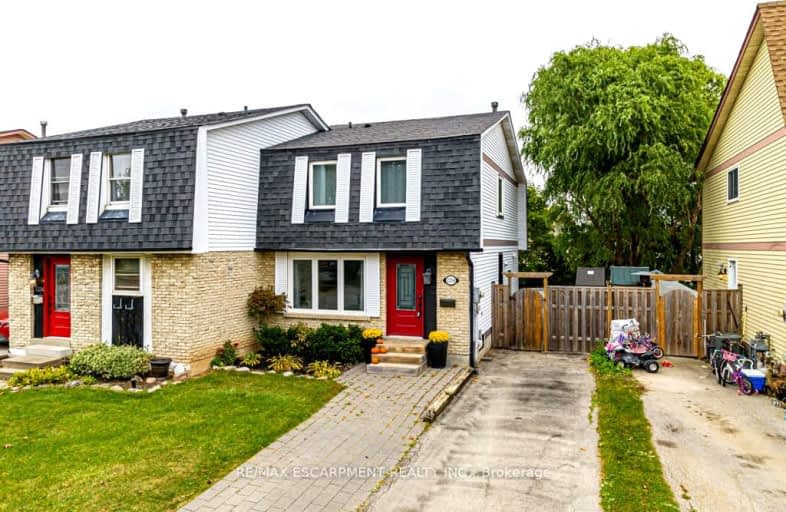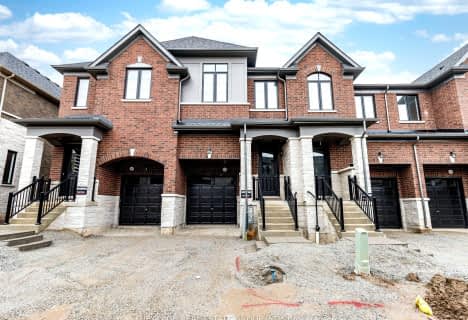Somewhat Walkable
- Some errands can be accomplished on foot.
Some Transit
- Most errands require a car.
Somewhat Bikeable
- Most errands require a car.

Paul A Fisher Public School
Elementary: PublicBrant Hills Public School
Elementary: PublicBruce T Lindley
Elementary: PublicSt Marks Separate School
Elementary: CatholicRolling Meadows Public School
Elementary: PublicSt Timothy Separate School
Elementary: CatholicThomas Merton Catholic Secondary School
Secondary: CatholicLester B. Pearson High School
Secondary: PublicBurlington Central High School
Secondary: PublicM M Robinson High School
Secondary: PublicNotre Dame Roman Catholic Secondary School
Secondary: CatholicDr. Frank J. Hayden Secondary School
Secondary: Public-
Carrigan Arms
2025 Upper Middle Road, Burlington, ON L7P 4K1 1.23km -
Gator Ted's Tap & Grill
1505 Guelph Line, Burlington, ON L7P 3B6 1.6km -
Barra Fion
1505 Guelph Line, Burlington, ON L7P 3B6 1.62km
-
Tim Hortons
2201 Brant Street, Burlington, ON L7P 3N8 1.34km -
McDonald's
1505 Guelph Line, Burlington, ON L7P 3B6 1.52km -
Tim Hortons
1170 Guelph Line, Burlington, ON L7P 2S9 2.69km
-
Orangetheory Fitness North Burlington
3450 Dundas St West, Burlington, ON L7M 4B8 2.64km -
LA Fitness
1326 Brant St, Burlington, ON L7P 1X8 2.73km -
Eat The Frog Fitness- Burlington
3505 Upper Middle Rd, Burlington, ON L7M 4C6 2.69km
-
Morelli's Pharmacy
2900 Walkers Line, Burlington, ON L7M 4M8 2.73km -
Shoppers Drug Mart
3505 Upper Middle Road, Burlington, ON L7M 4C6 2.7km -
Shoppers Drug Mart
Millcroft Shopping Centre, 2080 Appleby Line, Burlington, ON L7L 6M6 4.67km
-
Subway
2501 Guelph Line, Unit 10, Burlington, ON L7M 2A3 0.84km -
Luk's Diner
2501 Guelph Line, Unit 6, Burlington, ON L7M 2A3 0.84km -
Golden Harvest Asian Cuisine
2146 Mountain Grove Avenue, Burlington, ON L7P 2J3 0.93km
-
Burlington Power Centre
1250 Brant Street, Burlington, ON L7P 1X8 2.89km -
Burlington Centre
777 Guelph Line, Suite 210, Burlington, ON L7R 3N2 3.89km -
Millcroft Shopping Centre
2000-2080 Appleby Line, Burlington, ON L7L 6M6 4.62km
-
NoFrills
2400 Guelph Line, Burlington, ON L7P 4P2 0.61km -
FreshCo
2201 Brant Street, Burlington, ON L7P 5C8 1.33km -
Fortinos
2025 Guelph Line, Burlington, ON L7P 4M8 1.35km
-
LCBO
3041 Walkers Line, Burlington, ON L5L 5Z6 2.96km -
The Beer Store
396 Elizabeth St, Burlington, ON L7R 2L6 5.93km -
Liquor Control Board of Ontario
5111 New Street, Burlington, ON L7L 1V2 7.02km
-
Petro-Canada
3515 Upper Middle Road, Burlington, ON L7R 3X5 2.8km -
Esso
2971 Walkers Line, Burlington, ON L7M 4K5 2.9km -
Stop N Go Automotive Centre
2425 Industrial Street, Burlington, ON L7P 1A6 2.9km
-
SilverCity Burlington Cinemas
1250 Brant Street, Burlington, ON L7P 1G6 2.84km -
Cinestarz
460 Brant Street, Unit 3, Burlington, ON L7R 4B6 5.63km -
Encore Upper Canada Place Cinemas
460 Brant St, Unit 3, Burlington, ON L7R 4B6 5.63km
-
Burlington Public Library
2331 New Street, Burlington, ON L7R 1J4 5.47km -
Burlington Public Libraries & Branches
676 Appleby Line, Burlington, ON L7L 5Y1 6.19km -
The Harmony Cafe
2331 New Street, Burlington, ON L7R 1J4 5.47km
-
Joseph Brant Hospital
1245 Lakeshore Road, Burlington, ON L7S 0A2 6.41km -
Walk-In Clinic
2025 Guelph Line, Burlington, ON L7P 4M8 1.24km -
Halton Medix
4265 Thomas Alton Boulevard, Burlington, ON L7M 0M9 3.82km
- 4 bath
- 3 bed
- 1500 sqft
1453 National Common East, Burlington, Ontario • L7P 0V7 • Tyandaga





