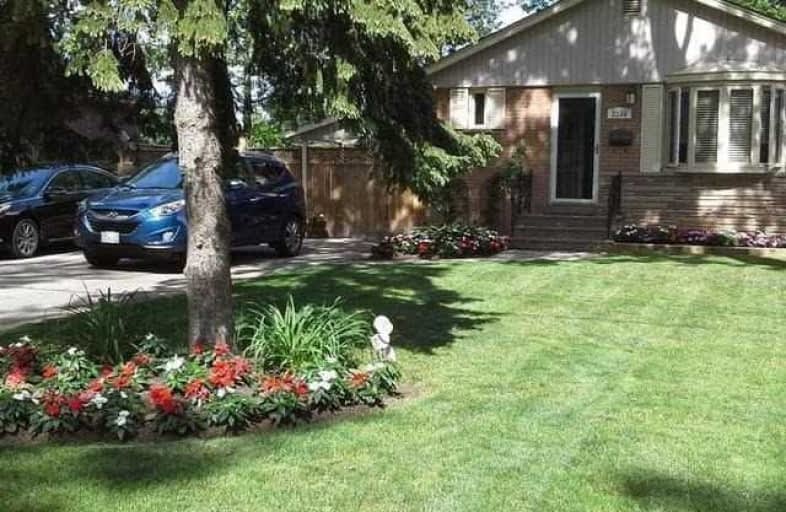Sold on Aug 10, 2018
Note: Property is not currently for sale or for rent.

-
Type: Detached
-
Style: Bungalow
-
Size: 1100 sqft
-
Lot Size: 66.01 x 110 Feet
-
Age: 51-99 years
-
Taxes: $2,990 per year
-
Days on Site: 121 Days
-
Added: Sep 07, 2019 (4 months on market)
-
Updated:
-
Last Checked: 3 months ago
-
MLS®#: W4094702
-
Listed By: Keller williams signature realty, brokerage
3+1 Bungalow Backing Onto Greenspace. Refinished Orig. Hw Floors. Spacious & Updated Eat-In Kit Features Dark, Rich Shaker Cabinets And S/S Appls. In-Law Potential On Ll W/Sep Entrance. Large Rec Rm With Gas Fp, 3-Pce Bath, Bedroom And Kitchen. The Private Yard Has 2 Patio Areas - 1 Off The Kitchen With A Covered Patio, And 1 In The Far Corner W/Outdoor Fp & Gazebo. Other Updates: Windows, Furnace, Central Air, Main Floor Bath & Lower Level Flooring.
Extras
Incl: Fridge, Stove, Dishwasher, Microwave, Washer, Dryer, Gazebo, Shed, Basement Fridge, Freezer, Bar Fridge, Master Tv, 3 Bar Stools
Property Details
Facts for 2254 Sunnydale Drive, Burlington
Status
Days on Market: 121
Last Status: Sold
Sold Date: Aug 10, 2018
Closed Date: Nov 01, 2018
Expiry Date: Sep 03, 2018
Sold Price: $710,000
Unavailable Date: Aug 10, 2018
Input Date: Apr 12, 2018
Prior LSC: Listing with no contract changes
Property
Status: Sale
Property Type: Detached
Style: Bungalow
Size (sq ft): 1100
Age: 51-99
Area: Burlington
Community: Mountainside
Availability Date: Flexible
Assessment Amount: $435,000
Assessment Year: 2016
Inside
Bedrooms: 3
Bedrooms Plus: 1
Bathrooms: 2
Kitchens: 1
Kitchens Plus: 1
Rooms: 5
Den/Family Room: No
Air Conditioning: Central Air
Fireplace: Yes
Laundry Level: Lower
Washrooms: 2
Building
Basement: Sep Entrance
Basement 2: Walk-Up
Heat Type: Forced Air
Heat Source: Gas
Exterior: Brick
Elevator: N
UFFI: No
Water Supply: Municipal
Physically Handicapped-Equipped: N
Special Designation: Unknown
Other Structures: Garden Shed
Retirement: N
Parking
Driveway: Private
Garage Type: None
Covered Parking Spaces: 6
Total Parking Spaces: 6
Fees
Tax Year: 2017
Tax Legal Description: Lt 75, Pl 854; S/T 80647 Burlington
Taxes: $2,990
Highlights
Feature: Fenced Yard
Feature: Level
Feature: Public Transit
Feature: Rec Centre
Feature: School
Feature: Wooded/Treed
Land
Cross Street: Mount Forest/Sunnyda
Municipality District: Burlington
Fronting On: East
Parcel Number: 071360053
Pool: None
Sewer: Sewers
Lot Depth: 110 Feet
Lot Frontage: 66.01 Feet
Acres: < .50
Waterfront: None
Rooms
Room details for 2254 Sunnydale Drive, Burlington
| Type | Dimensions | Description |
|---|---|---|
| Living Main | 3.78 x 4.90 | Combined W/Dining, Bay Window |
| Kitchen Main | 3.17 x 4.47 | Eat-In Kitchen, Sliding Doors |
| Master Main | 3.10 x 3.17 | Hardwood Floor |
| 2nd Br Main | 2.77 x 3.81 | Hardwood Floor |
| 3rd Br Main | 2.72 x 3.53 | Hardwood Floor |
| Rec Bsmt | 3.96 x 8.15 | Wet Bar |
| Laundry Bsmt | 2.92 x 3.20 | |
| Utility Bsmt | - |
| XXXXXXXX | XXX XX, XXXX |
XXXX XXX XXXX |
$XXX,XXX |
| XXX XX, XXXX |
XXXXXX XXX XXXX |
$XXX,XXX | |
| XXXXXXXX | XXX XX, XXXX |
XXXXXXX XXX XXXX |
|
| XXX XX, XXXX |
XXXXXX XXX XXXX |
$XXX,XXX | |
| XXXXXXXX | XXX XX, XXXX |
XXXXXXXX XXX XXXX |
|
| XXX XX, XXXX |
XXXXXX XXX XXXX |
$XXX,XXX |
| XXXXXXXX XXXX | XXX XX, XXXX | $710,000 XXX XXXX |
| XXXXXXXX XXXXXX | XXX XX, XXXX | $717,500 XXX XXXX |
| XXXXXXXX XXXXXXX | XXX XX, XXXX | XXX XXXX |
| XXXXXXXX XXXXXX | XXX XX, XXXX | $724,900 XXX XXXX |
| XXXXXXXX XXXXXXXX | XXX XX, XXXX | XXX XXXX |
| XXXXXXXX XXXXXX | XXX XX, XXXX | $724,900 XXX XXXX |

Dr Charles Best Public School
Elementary: PublicCanadian Martyrs School
Elementary: CatholicTom Thomson Public School
Elementary: PublicRolling Meadows Public School
Elementary: PublicClarksdale Public School
Elementary: PublicSt Gabriel School
Elementary: CatholicThomas Merton Catholic Secondary School
Secondary: CatholicLester B. Pearson High School
Secondary: PublicBurlington Central High School
Secondary: PublicM M Robinson High School
Secondary: PublicAssumption Roman Catholic Secondary School
Secondary: CatholicNotre Dame Roman Catholic Secondary School
Secondary: Catholic- — bath
- — bed
- — sqft
- 2 bath
- 5 bed
- 1100 sqft




