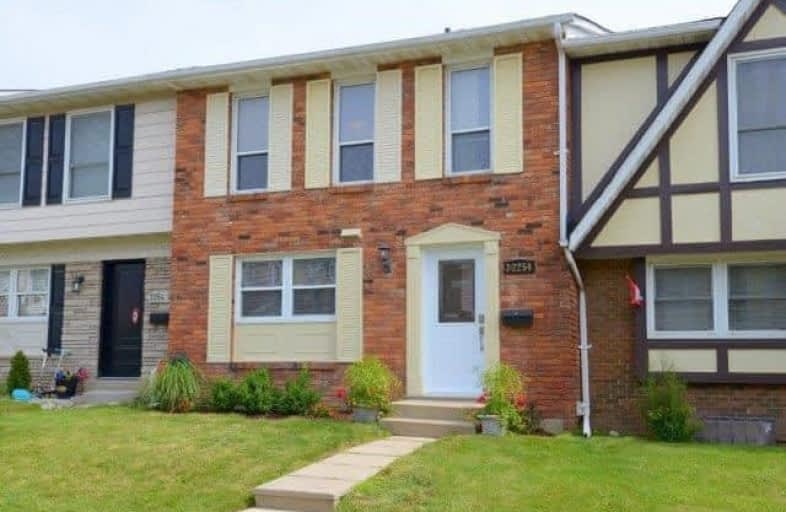Sold on Aug 09, 2017
Note: Property is not currently for sale or for rent.

-
Type: Condo Townhouse
-
Style: 2-Storey
-
Size: 1200 sqft
-
Pets: Restrict
-
Age: 31-50 years
-
Taxes: $2,010 per year
-
Maintenance Fees: 576.39 /mo
-
Days on Site: 19 Days
-
Added: Sep 07, 2019 (2 weeks on market)
-
Updated:
-
Last Checked: 3 months ago
-
MLS®#: W3884791
-
Listed By: Re/max real estate centre, brokerage
Gorgeous Renovated 3 Bedroom, 4 Bathroom Townhouse In Charming Forest Heights Complex That Offers Indoor Pool And Party Room! Largest Model! Stunning Kitchen With White Cabinetry, Quartz, Sharp Backplash And Stainless Appliances! Large "L" Shaped Living Room/Dining Room Space! Master Bedroom Offers Renovated 3 Piece Ensuite! Three Additional Renovated Bathrooms! Huge Recroom In Finished Lower Level With Walk-Out To Underground Parking W/2 Spaces.
Extras
Updates Incl Kitchen,All Bathrooms,Flooring,Bannister,Paint,Doors,Trim,Exterior Doors,Paint,Windows,Furnace,A/C! Show Stopper!**Interboard Listing:Hamilton-Burlington Re Assoc**
Property Details
Facts for 03-2254 Upper Middle Road, Burlington
Status
Days on Market: 19
Last Status: Sold
Sold Date: Aug 09, 2017
Closed Date: Oct 13, 2017
Expiry Date: Oct 31, 2017
Sold Price: $445,000
Unavailable Date: Aug 09, 2017
Input Date: Jul 27, 2017
Property
Status: Sale
Property Type: Condo Townhouse
Style: 2-Storey
Size (sq ft): 1200
Age: 31-50
Area: Burlington
Community: Brant Hills
Availability Date: September
Inside
Bedrooms: 3
Bathrooms: 4
Kitchens: 1
Rooms: 6
Den/Family Room: No
Patio Terrace: None
Unit Exposure: West
Air Conditioning: Central Air
Fireplace: Yes
Laundry Level: Lower
Ensuite Laundry: Yes
Washrooms: 4
Building
Stories: 1
Basement: Finished
Heat Type: Forced Air
Heat Source: Gas
Exterior: Brick
Exterior: Metal/Side
Special Designation: Unknown
Parking
Parking Included: Yes
Garage Type: Undergrnd
Parking Designation: Exclusive
Parking Features: Undergrnd
Total Parking Spaces: 2
Garage: 2
Locker
Locker: None
Fees
Tax Year: 2016
Taxes Included: No
Building Insurance Included: Yes
Cable Included: Yes
Central A/C Included: No
Common Elements Included: Yes
Heating Included: No
Hydro Included: No
Water Included: Yes
Taxes: $2,010
Highlights
Amenity: Bbqs Allowed
Amenity: Indoor Pool
Amenity: Party/Meeting Room
Amenity: Visitor Parking
Land
Cross Street: Brant/Sheffield
Municipality District: Burlington
Condo
Condo Registry Office: HCC
Condo Corp#: 26
Property Management: Wilson Blanchard
Additional Media
- Virtual Tour: http://venturehomes.ca/trebtour.asp?tourid=48174
Rooms
Room details for 03-2254 Upper Middle Road, Burlington
| Type | Dimensions | Description |
|---|---|---|
| Kitchen Ground | 2.89 x 3.47 | Quartz Counter, Stainless Steel Appl |
| Living Ground | 3.53 x 5.71 | |
| Dining Ground | 2.59 x 2.92 | |
| Master 2nd | 3.93 x 4.34 | Ensuite Bath |
| Br 2nd | 3.02 x 3.91 | |
| Br 2nd | 2.59 x 2.89 | |
| Rec Bsmt | 3.37 x 7.54 |
| XXXXXXXX | XXX XX, XXXX |
XXXX XXX XXXX |
$XXX,XXX |
| XXX XX, XXXX |
XXXXXX XXX XXXX |
$XXX,XXX |
| XXXXXXXX XXXX | XXX XX, XXXX | $445,000 XXX XXXX |
| XXXXXXXX XXXXXX | XXX XX, XXXX | $449,500 XXX XXXX |

Paul A Fisher Public School
Elementary: PublicBrant Hills Public School
Elementary: PublicBruce T Lindley
Elementary: PublicSt Marks Separate School
Elementary: CatholicRolling Meadows Public School
Elementary: PublicSt Gabriel School
Elementary: CatholicThomas Merton Catholic Secondary School
Secondary: CatholicLester B. Pearson High School
Secondary: PublicBurlington Central High School
Secondary: PublicM M Robinson High School
Secondary: PublicNotre Dame Roman Catholic Secondary School
Secondary: CatholicDr. Frank J. Hayden Secondary School
Secondary: PublicMore about this building
View 2254 Upper Middle Road, Burlington

