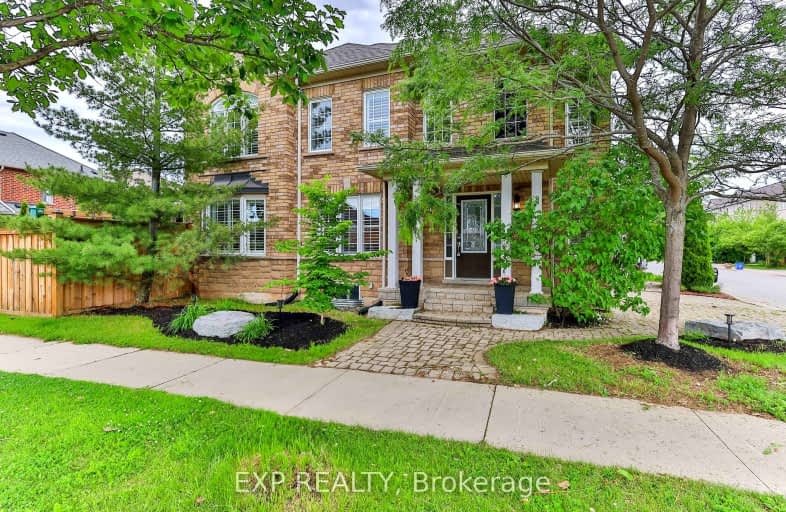Somewhat Walkable
- Some errands can be accomplished on foot.
Some Transit
- Most errands require a car.
Somewhat Bikeable
- Most errands require a car.

St Elizabeth Seton Catholic Elementary School
Elementary: CatholicSt. Christopher Catholic Elementary School
Elementary: CatholicOrchard Park Public School
Elementary: PublicAlexander's Public School
Elementary: PublicCharles R. Beaudoin Public School
Elementary: PublicJohn William Boich Public School
Elementary: PublicÉSC Sainte-Trinité
Secondary: CatholicLester B. Pearson High School
Secondary: PublicCorpus Christi Catholic Secondary School
Secondary: CatholicNotre Dame Roman Catholic Secondary School
Secondary: CatholicGarth Webb Secondary School
Secondary: PublicDr. Frank J. Hayden Secondary School
Secondary: Public-
Lampman Park
Lampman Ave, Burlington ON 2.03km -
Norton Off Leash Dog Park
Cornerston Dr (Dundas Street), Burlington ON 2.06km -
Norton Community Park
Burlington ON 2.47km
-
Scotia Bank
4519 Dundas St (Appleby Line), Burlington ON L7M 5B4 1.54km -
CIBC
3500 Dundas St (Walkers Line), Burlington ON L7M 4B8 3.2km -
TD Bank Financial Group
2993 Westoak Trails Blvd (at Bronte Rd.), Oakville ON L6M 5E4 3.11km
- 3 bath
- 3 bed
- 1100 sqft
2950 Garnethill Way, Oakville, Ontario • L6M 5E9 • 1019 - WM Westmount
- 3 bath
- 3 bed
- 1100 sqft
2504 Appalachain Drive, Oakville, Ontario • L6M 4S3 • West Oak Trails
- 2 bath
- 3 bed
- 1100 sqft
2973 Garnethill Way, Oakville, Ontario • L6M 5E9 • West Oak Trails
- 4 bath
- 3 bed
- 1500 sqft
2386 Baintree Crescent, Oakville, Ontario • L6M 4X1 • West Oak Trails
- 3 bath
- 3 bed
- 1100 sqft
2603-2603 Valleyridge Drive, Oakville, Ontario • L6M 5H6 • 1000 - BC Bronte Creek
- 4 bath
- 3 bed
- 1500 sqft
90-2280 Baronwood Drive, Oakville, Ontario • L6M 0K4 • 1022 - WT West Oak Trails














