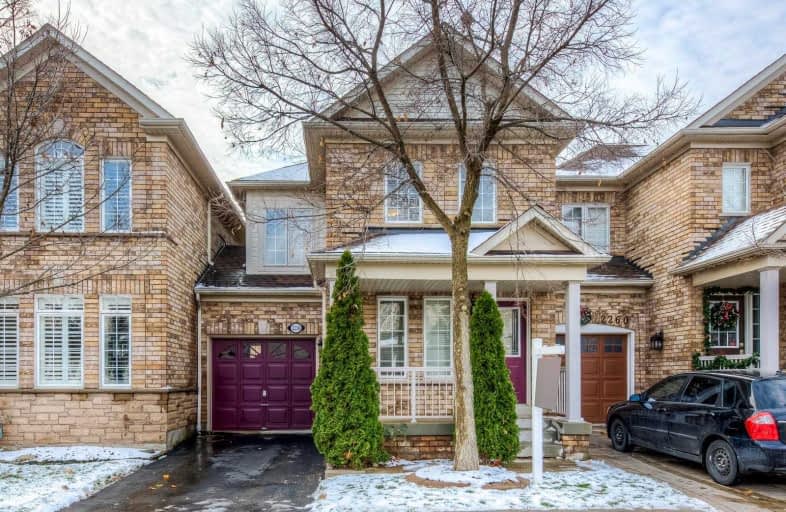Leased on Jan 20, 2020
Note: Property is not currently for sale or for rent.

-
Type: Att/Row/Twnhouse
-
Style: 2-Storey
-
Size: 1100 sqft
-
Lease Term: 1 Year
-
Possession: Immediate
-
All Inclusive: N
-
Lot Size: 0 x 0
-
Age: 16-30 years
-
Days on Site: 40 Days
-
Added: Dec 11, 2019 (1 month on market)
-
Updated:
-
Last Checked: 1 hour ago
-
MLS®#: W4651865
-
Listed By: Re/max real estate centre inc., brokerage
This 3 Bed, 2.5 Bath, All Brick Townhome, Sits On A Quiet Crescent, Tucked Away In The Beautiful Orchard Neighbourhood. Main Floor Has A Spacious Foyer, Powder Room, Garage Access And An Excellent Flow. The Living Room Has A Great Layout And The Open Concept Dining Room Sits Just Beyond This Space With The Kitchen Tucked Neatly Into The Corner, Great For Hiding All The Mess At The End Of Day! Walk-Out To The Private Yard With A Patio, Grass, Gardens, And
Extras
Electric Awning. If You're Looking For A Little More Space For Activities You Are Surrounded By Parks And Schools! Upstairs Features 3 Beds, 2 Full Baths Including The Large Master With Ensuite And Walk-In.
Property Details
Facts for 2258 Seton Crescent, Burlington
Status
Days on Market: 40
Last Status: Leased
Sold Date: Jan 20, 2020
Closed Date: Jan 31, 2020
Expiry Date: Mar 31, 2020
Sold Price: $2,450
Unavailable Date: Jan 20, 2020
Input Date: Dec 11, 2019
Property
Status: Lease
Property Type: Att/Row/Twnhouse
Style: 2-Storey
Size (sq ft): 1100
Age: 16-30
Area: Burlington
Community: Orchard
Availability Date: Immediate
Inside
Bedrooms: 3
Bathrooms: 3
Kitchens: 1
Rooms: 7
Den/Family Room: Yes
Air Conditioning: Central Air
Fireplace: No
Laundry: Ensuite
Washrooms: 3
Utilities
Utilities Included: N
Building
Basement: Full
Heat Type: Forced Air
Heat Source: Gas
Exterior: Brick
UFFI: No
Private Entrance: Y
Water Supply: Municipal
Physically Handicapped-Equipped: N
Special Designation: Other
Parking
Driveway: Private
Parking Included: Yes
Garage Spaces: 1
Garage Type: Attached
Covered Parking Spaces: 2
Total Parking Spaces: 1
Fees
Cable Included: No
Central A/C Included: No
Common Elements Included: No
Heating Included: No
Hydro Included: No
Water Included: No
Highlights
Feature: Fenced Yard
Feature: Park
Feature: School
Land
Cross Street: Dryden & Seton
Municipality District: Burlington
Fronting On: East
Pool: None
Sewer: Sewers
Payment Frequency: Monthly
| XXXXXXXX | XXX XX, XXXX |
XXXXXX XXX XXXX |
$X,XXX |
| XXX XX, XXXX |
XXXXXX XXX XXXX |
$X,XXX | |
| XXXXXXXX | XXX XX, XXXX |
XXXX XXX XXXX |
$XXX,XXX |
| XXX XX, XXXX |
XXXXXX XXX XXXX |
$XXX,XXX |
| XXXXXXXX XXXXXX | XXX XX, XXXX | $2,450 XXX XXXX |
| XXXXXXXX XXXXXX | XXX XX, XXXX | $2,450 XXX XXXX |
| XXXXXXXX XXXX | XXX XX, XXXX | $630,000 XXX XXXX |
| XXXXXXXX XXXXXX | XXX XX, XXXX | $599,900 XXX XXXX |

St Elizabeth Seton Catholic Elementary School
Elementary: CatholicSt. Christopher Catholic Elementary School
Elementary: CatholicOrchard Park Public School
Elementary: PublicAlexander's Public School
Elementary: PublicCharles R. Beaudoin Public School
Elementary: PublicJohn William Boich Public School
Elementary: PublicÉSC Sainte-Trinité
Secondary: CatholicLester B. Pearson High School
Secondary: PublicCorpus Christi Catholic Secondary School
Secondary: CatholicNotre Dame Roman Catholic Secondary School
Secondary: CatholicGarth Webb Secondary School
Secondary: PublicDr. Frank J. Hayden Secondary School
Secondary: Public

