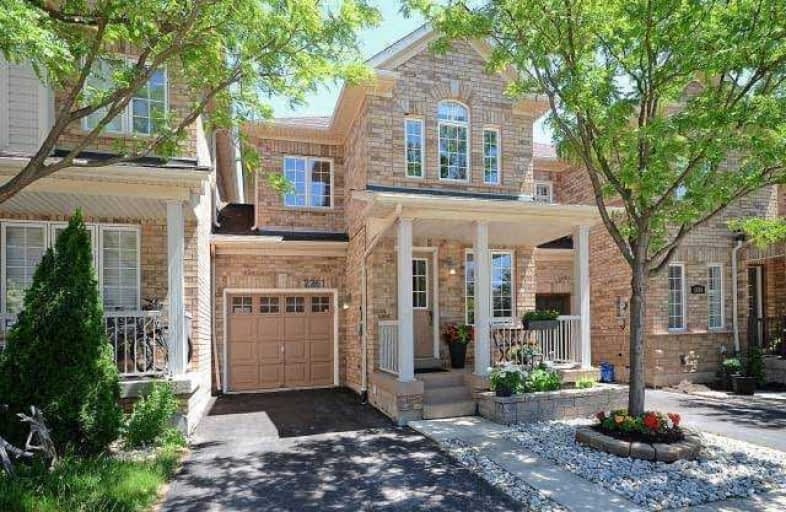Sold on Jul 16, 2018
Note: Property is not currently for sale or for rent.

-
Type: Att/Row/Twnhouse
-
Style: 2-Storey
-
Lot Size: 22.01 x 70.54 Feet
-
Age: No Data
-
Taxes: $2,845 per year
-
Days on Site: 20 Days
-
Added: Sep 07, 2019 (2 weeks on market)
-
Updated:
-
Last Checked: 3 months ago
-
MLS®#: W4174149
-
Listed By: Kingsway real estate, brokerage
A Beautiful Freehold T.H On An Amazing Street In The Best Neighborhood Of Burlington! Freshly Painted, Eat In Kitchen With Walk Out To Deck And Fully Fenced Yard. Open Concept Living Room And Dining Room With Hardwood Flooring. Bright Bedrooms, Finished Basement, Brand New Roofing 2018. Walking Distance To One Of The Best Schools, Parks, And Walking Trail. Living Room With Electrical Fireplace, Inside Garage Access, Backyard Door Frm Garag, Neutral Decor.
Extras
The Orchard Is A Great Neighbourhood To Raise Children. Lots Of Kids & Young Families. Walking Distance To Shops & Parks. Minutes To Shopping Malls, Appleby Go, The Qew & 407. Literally 200 Meters From Orchard Park Public School!
Property Details
Facts for 2261 Braeswood Lane, Burlington
Status
Days on Market: 20
Last Status: Sold
Sold Date: Jul 16, 2018
Closed Date: Aug 30, 2018
Expiry Date: Sep 30, 2018
Sold Price: $550,000
Unavailable Date: Jul 16, 2018
Input Date: Jun 26, 2018
Prior LSC: Listing with no contract changes
Property
Status: Sale
Property Type: Att/Row/Twnhouse
Style: 2-Storey
Area: Burlington
Community: Orchard
Availability Date: 45 Days/Tbd
Inside
Bedrooms: 3
Bathrooms: 3
Kitchens: 1
Rooms: 10
Den/Family Room: No
Air Conditioning: Central Air
Fireplace: Yes
Washrooms: 3
Building
Basement: Finished
Heat Type: Forced Air
Heat Source: Gas
Exterior: Brick
Water Supply: Municipal
Special Designation: Unknown
Parking
Driveway: Private
Garage Spaces: 1
Garage Type: Built-In
Covered Parking Spaces: 1
Total Parking Spaces: 2
Fees
Tax Year: 2018
Tax Legal Description: Plan M798 Pt Blk 192 Rp20R14779 Parts 41,42,43,44
Taxes: $2,845
Land
Cross Street: Sutton To Empire To
Municipality District: Burlington
Fronting On: East
Pool: None
Sewer: Sewers
Lot Depth: 70.54 Feet
Lot Frontage: 22.01 Feet
Rooms
Room details for 2261 Braeswood Lane, Burlington
| Type | Dimensions | Description |
|---|---|---|
| Living Ground | 3.45 x 3.99 | Combined W/Dining, Hardwood Floor |
| Dining Ground | 3.45 x 3.99 | Combined W/Living, Hardwood Floor |
| Kitchen Ground | 3.40 x 4.93 | W/O To Patio |
| Master 2nd | 3.63 x 3.66 | Ensuite Bath, W/I Closet |
| 2nd Br 2nd | 3.18 x 3.30 | Large Window |
| 3rd Br 2nd | 2.64 x 2.72 | Closet, Large Window |
| Den Bsmt | 3.10 x 3.08 | Broadloom |
| Rec Bsmt | 3.10 x 3.15 | Broadloom |
| XXXXXXXX | XXX XX, XXXX |
XXXX XXX XXXX |
$XXX,XXX |
| XXX XX, XXXX |
XXXXXX XXX XXXX |
$XXX,XXX | |
| XXXXXXXX | XXX XX, XXXX |
XXXXXXX XXX XXXX |
|
| XXX XX, XXXX |
XXXXXX XXX XXXX |
$XXX,XXX |
| XXXXXXXX XXXX | XXX XX, XXXX | $550,000 XXX XXXX |
| XXXXXXXX XXXXXX | XXX XX, XXXX | $569,900 XXX XXXX |
| XXXXXXXX XXXXXXX | XXX XX, XXXX | XXX XXXX |
| XXXXXXXX XXXXXX | XXX XX, XXXX | $549,900 XXX XXXX |

St Elizabeth Seton Catholic Elementary School
Elementary: CatholicSt. Christopher Catholic Elementary School
Elementary: CatholicOrchard Park Public School
Elementary: PublicAlexander's Public School
Elementary: PublicCharles R. Beaudoin Public School
Elementary: PublicJohn William Boich Public School
Elementary: PublicÉSC Sainte-Trinité
Secondary: CatholicLester B. Pearson High School
Secondary: PublicCorpus Christi Catholic Secondary School
Secondary: CatholicNotre Dame Roman Catholic Secondary School
Secondary: CatholicGarth Webb Secondary School
Secondary: PublicDr. Frank J. Hayden Secondary School
Secondary: Public

