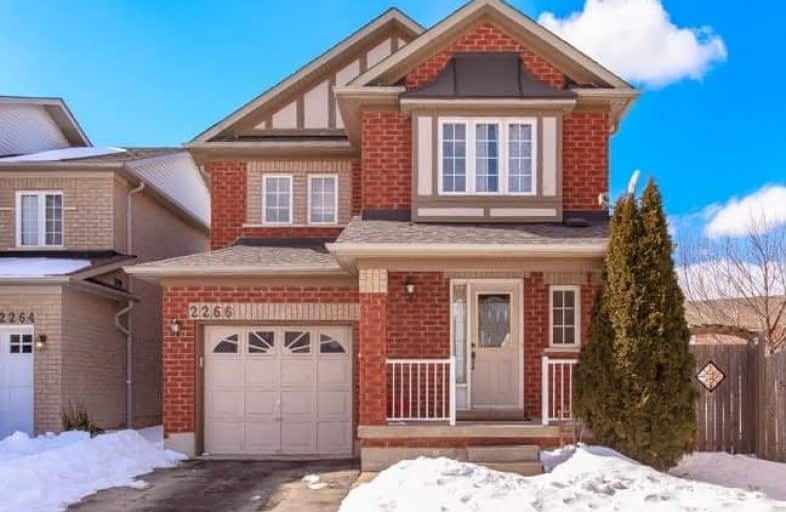Sold on Apr 18, 2019
Note: Property is not currently for sale or for rent.

-
Type: Detached
-
Style: 2-Storey
-
Lot Size: 23.43 x 86.78 Feet
-
Age: No Data
-
Taxes: $3,807 per year
-
Days on Site: 42 Days
-
Added: Sep 07, 2019 (1 month on market)
-
Updated:
-
Last Checked: 2 hours ago
-
MLS®#: W4375471
-
Listed By: Royal lepage burloak real estate services, brokerage
Welcome To 2266 Seton Cres! This 3-Bed 2-Storey Home Has Loads Of Potential And Is Just Waiting For The Right Buyer To Add Their Personal Touch! Eat-In Kitchen With Walkout To Yard, Family Room With Gas Fireplace And Hardwood Floors. Master Bedroom Has His & Hers Closets And Ensuite Bath. Large Backyard Facing Green Space With Generous Deck. Close To Hwys, Shopping And Greenspaces, This Orchard Home Offers One Of The Finest Neighbourhoods In Burlington!
Extras
Inclusions: All Electical Light Fixtures, Window Coverings, Stainless Steel Fridge, Stainless Steel Stove, Stainless Steel Dishwasher, Washer, Dryer. Exclusions: Tbd
Property Details
Facts for 2266 Seton Crescent, Burlington
Status
Days on Market: 42
Last Status: Sold
Sold Date: Apr 18, 2019
Closed Date: Jul 16, 2019
Expiry Date: Aug 31, 2019
Sold Price: $684,000
Unavailable Date: Apr 18, 2019
Input Date: Mar 06, 2019
Property
Status: Sale
Property Type: Detached
Style: 2-Storey
Area: Burlington
Community: Orchard
Availability Date: Tba
Inside
Bedrooms: 3
Bathrooms: 3
Kitchens: 1
Rooms: 5
Den/Family Room: Yes
Air Conditioning: Central Air
Fireplace: Yes
Laundry Level: Lower
Central Vacuum: Y
Washrooms: 3
Building
Basement: Unfinished
Heat Type: Forced Air
Heat Source: Gas
Exterior: Brick
Elevator: N
UFFI: No
Water Supply: Municipal
Physically Handicapped-Equipped: N
Special Designation: Unknown
Retirement: N
Parking
Driveway: Front Yard
Garage Spaces: 1
Garage Type: Attached
Covered Parking Spaces: 2
Total Parking Spaces: 3
Fees
Tax Year: 2018
Tax Legal Description: Lot 170, Plan 20M798 **See Supplement
Taxes: $3,807
Highlights
Feature: Level
Land
Cross Street: Appleby - Dryden - S
Municipality District: Burlington
Fronting On: West
Parcel Number: 071842073
Pool: None
Sewer: Sewers
Lot Depth: 86.78 Feet
Lot Frontage: 23.43 Feet
Acres: < .50
Zoning: Res
Waterfront: None
Additional Media
- Virtual Tour: https://bit.ly/2Eya3GS
Rooms
Room details for 2266 Seton Crescent, Burlington
| Type | Dimensions | Description |
|---|---|---|
| Living Main | 3.35 x 6.10 | |
| Kitchen Main | 2.44 x 6.60 | |
| Master 2nd | 3.48 x 3.96 | |
| 2nd Br 2nd | 2.67 x 4.39 | |
| 3rd Br 2nd | 2.79 x 3.05 |
| XXXXXXXX | XXX XX, XXXX |
XXXX XXX XXXX |
$XXX,XXX |
| XXX XX, XXXX |
XXXXXX XXX XXXX |
$XXX,XXX | |
| XXXXXXXX | XXX XX, XXXX |
XXXXXX XXX XXXX |
$X,XXX |
| XXX XX, XXXX |
XXXXXX XXX XXXX |
$X,XXX | |
| XXXXXXXX | XXX XX, XXXX |
XXXXXX XXX XXXX |
$X,XXX |
| XXX XX, XXXX |
XXXXXX XXX XXXX |
$X,XXX |
| XXXXXXXX XXXX | XXX XX, XXXX | $684,000 XXX XXXX |
| XXXXXXXX XXXXXX | XXX XX, XXXX | $699,900 XXX XXXX |
| XXXXXXXX XXXXXX | XXX XX, XXXX | $2,000 XXX XXXX |
| XXXXXXXX XXXXXX | XXX XX, XXXX | $2,100 XXX XXXX |
| XXXXXXXX XXXXXX | XXX XX, XXXX | $1,925 XXX XXXX |
| XXXXXXXX XXXXXX | XXX XX, XXXX | $1,950 XXX XXXX |

St Elizabeth Seton Catholic Elementary School
Elementary: CatholicSt. Christopher Catholic Elementary School
Elementary: CatholicOrchard Park Public School
Elementary: PublicAlexander's Public School
Elementary: PublicCharles R. Beaudoin Public School
Elementary: PublicJohn William Boich Public School
Elementary: PublicÉSC Sainte-Trinité
Secondary: CatholicLester B. Pearson High School
Secondary: PublicCorpus Christi Catholic Secondary School
Secondary: CatholicNotre Dame Roman Catholic Secondary School
Secondary: CatholicGarth Webb Secondary School
Secondary: PublicDr. Frank J. Hayden Secondary School
Secondary: Public

