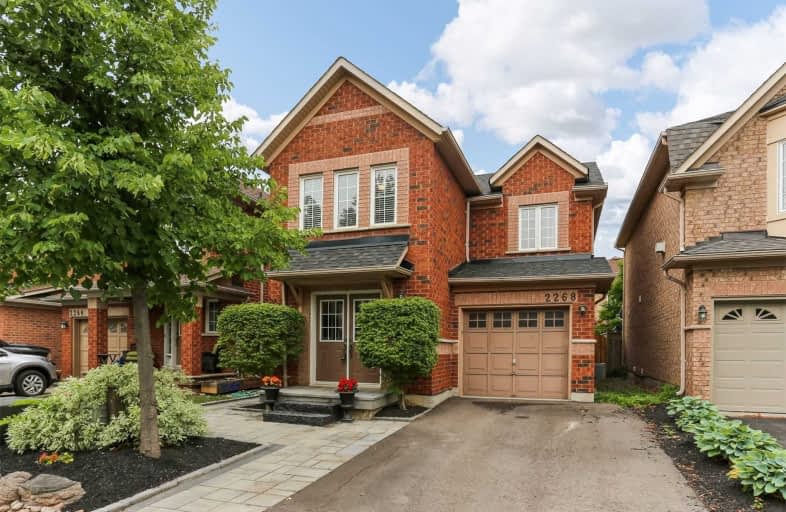Sold on Jul 23, 2020
Note: Property is not currently for sale or for rent.

-
Type: Detached
-
Style: 2-Storey
-
Size: 1500 sqft
-
Lot Size: 31 x 85.3 Feet
-
Age: No Data
-
Taxes: $3,975 per year
-
Days on Site: 7 Days
-
Added: Jul 16, 2020 (1 week on market)
-
Updated:
-
Last Checked: 1 hour ago
-
MLS®#: W4833957
-
Listed By: Re/max realty specialists inc., brokerage
A Beautiful Detached Home In The Heart Of The Orchard. This 3 Bedroom 2.5 Bath Home Has Plenty To Offer. 1519 Sqft Open Concept With Neutral Paint Colours, Laminate Floors On Main Level, Crown Moulding In Combined Living And Dining Room, Kitchen With S/S Appliances Overlooking Beautifully Landscaped Front, Backyard With Garden Shed, Large Master With W/I Closet & Master Ensuite. 2 Renovated Baths. Finished Bsmt With Laundry Room.
Extras
All Existing Appliances, All Window Coverings, Cvac, Ac, Roof 2015, Tankless Water Heater Rental, Deck 2016, 2018/2019 Stone And Prof, Backyard Landscaping, 2 Fully Renovated Bathrooms
Property Details
Facts for 2268 Empire Crescent, Burlington
Status
Days on Market: 7
Last Status: Sold
Sold Date: Jul 23, 2020
Closed Date: Sep 30, 2020
Expiry Date: Oct 15, 2020
Sold Price: $830,000
Unavailable Date: Jul 23, 2020
Input Date: Jul 16, 2020
Property
Status: Sale
Property Type: Detached
Style: 2-Storey
Size (sq ft): 1500
Area: Burlington
Community: Orchard
Availability Date: September
Inside
Bedrooms: 3
Bathrooms: 3
Kitchens: 1
Rooms: 7
Den/Family Room: No
Air Conditioning: Central Air
Fireplace: No
Washrooms: 3
Building
Basement: Finished
Heat Type: Forced Air
Heat Source: Gas
Exterior: Brick
Exterior: Vinyl Siding
Water Supply: Municipal
Special Designation: Unknown
Parking
Driveway: Private
Garage Spaces: 1
Garage Type: Built-In
Covered Parking Spaces: 2
Total Parking Spaces: 3
Fees
Tax Year: 2020
Tax Legal Description: Lot 64, Plan 20M798
Taxes: $3,975
Land
Cross Street: Dundas/Sutton
Municipality District: Burlington
Fronting On: North
Pool: None
Sewer: Sewers
Lot Depth: 85.3 Feet
Lot Frontage: 31 Feet
Rooms
Room details for 2268 Empire Crescent, Burlington
| Type | Dimensions | Description |
|---|---|---|
| Living Main | 3.36 x 5.79 | Combined W/Dining, Laminate, Open Concept |
| Dining Main | 3.36 x 5.79 | Combined W/Living, Laminate, Open Concept |
| Kitchen Main | 2.44 x 3.54 | Stainless Steel Appl, Ceramic Floor, O/Looks Garden |
| Breakfast Main | 2.44 x 2.75 | Family Size Kitchen, W/O To Deck, O/Looks Garden |
| Master 2nd | 3.36 x 4.58 | W/I Closet, 4 Pc Ensuite, Broadloom |
| 2nd Br 2nd | 3.36 x 3.66 | Large Closet, Large Window, Broadloom |
| 3rd Br 2nd | 2.75 x 3.05 | Large Closet, Large Window, Broadloom |
| Rec Bsmt | 3.36 x 6.71 | Laminate, Open Concept |
| XXXXXXXX | XXX XX, XXXX |
XXXX XXX XXXX |
$XXX,XXX |
| XXX XX, XXXX |
XXXXXX XXX XXXX |
$XXX,XXX |
| XXXXXXXX XXXX | XXX XX, XXXX | $830,000 XXX XXXX |
| XXXXXXXX XXXXXX | XXX XX, XXXX | $799,000 XXX XXXX |

St Elizabeth Seton Catholic Elementary School
Elementary: CatholicSt. Christopher Catholic Elementary School
Elementary: CatholicOrchard Park Public School
Elementary: PublicAlexander's Public School
Elementary: PublicCharles R. Beaudoin Public School
Elementary: PublicJohn William Boich Public School
Elementary: PublicÉSC Sainte-Trinité
Secondary: CatholicLester B. Pearson High School
Secondary: PublicCorpus Christi Catholic Secondary School
Secondary: CatholicNotre Dame Roman Catholic Secondary School
Secondary: CatholicGarth Webb Secondary School
Secondary: PublicDr. Frank J. Hayden Secondary School
Secondary: Public

