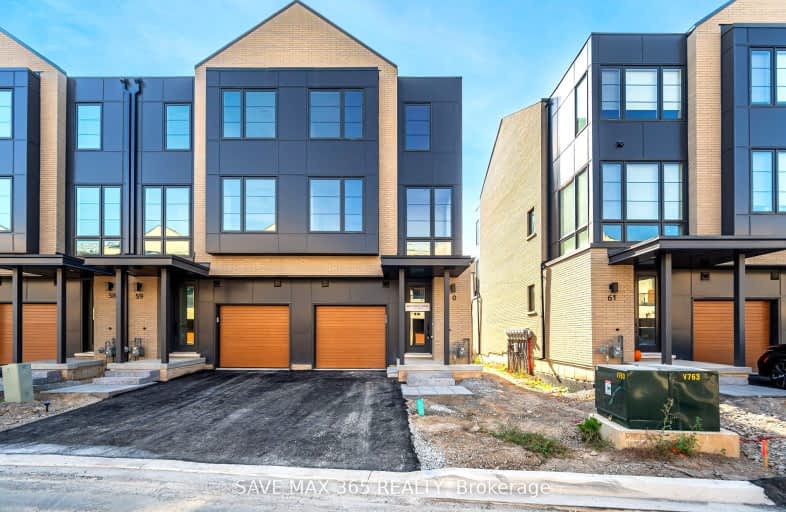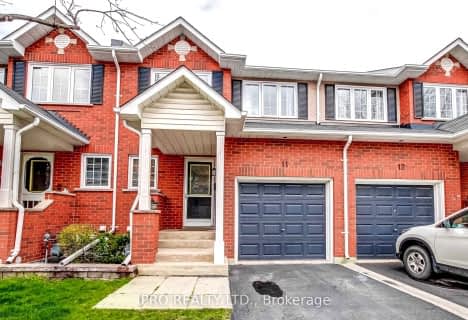
Very Walkable
- Most errands can be accomplished on foot.
Some Transit
- Most errands require a car.
Bikeable
- Some errands can be accomplished on bike.

St Elizabeth Seton Catholic Elementary School
Elementary: CatholicSacred Heart of Jesus Catholic School
Elementary: CatholicOrchard Park Public School
Elementary: PublicFlorence Meares Public School
Elementary: PublicCharles R. Beaudoin Public School
Elementary: PublicJohn William Boich Public School
Elementary: PublicÉSC Sainte-Trinité
Secondary: CatholicLester B. Pearson High School
Secondary: PublicM M Robinson High School
Secondary: PublicCorpus Christi Catholic Secondary School
Secondary: CatholicNotre Dame Roman Catholic Secondary School
Secondary: CatholicDr. Frank J. Hayden Secondary School
Secondary: Public-
Fionn MacCool's Irish Pub
2331 Appleby Line, Burlington, ON L7L 0J3 0.11km -
Studebaker
2535 Appleby Line, Burlington, ON L7L 0B6 0.59km -
Kelseys Original Roadhouse
4511 Dundas St, Burlington, ON L7M 5B4 0.61km
-
Starbucks
2500 Appleby Line, Burlington, ON L7L 0A2 0.5km -
Fortinos - Coffee Bar
2515 Appleby Line, Burlington, ON L7R 3X4 0.58km -
Tim Hortons
3023 Appleby Line, Smart Centres, Burlington, ON L7M 5B4 0.72km
-
GoodLife Fitness
2525 Appleby Line, Burlington, ON L7L 0B6 0.67km -
LA Fitness
3011 Appleby Line, Burlington, ON L7M 0V7 0.84km -
Movati Athletic - Burlington
2036 Appleby Line, Unit K, Burlington, ON L7L 6M6 1.1km
-
Shoppers Drug Mart
Millcroft Shopping Centre, 2080 Appleby Line, Burlington, ON L7L 6M6 0.78km -
Morelli's Pharmacy
2900 Walkers Line, Burlington, ON L7M 4M8 2.05km -
Shoppers Drug Mart
3505 Upper Middle Road, Burlington, ON L7M 4C6 2.66km
-
Little Caesars
2421 Appleby Line, Burlington, ON L7L 0B6 0.17km -
Fionn MacCool's Irish Pub
2331 Appleby Line, Burlington, ON L7L 0J3 0.11km -
KFC
2335-2391 Appleby Line, Building K, Burlington, ON L7L 0B6 0.19km
-
Appleby Crossing
2435 Appleby Line, Burlington, ON L7R 3X4 0.35km -
Millcroft Shopping Centre
2000-2080 Appleby Line, Burlington, ON L7L 6M6 0.79km -
Smart Centres
4515 Dundas Street, Burlington, ON L7M 5B4 0.86km
-
Fortino's
2515 Appleby Line, Burlington, ON L7L 0B6 0.57km -
Metro
2010 Appleby Line, Burlington, ON L7L 6M6 1.37km -
Farm Boy
3061 Walkers Line, Burlington, ON L7M 0W3 1.97km
-
LCBO
3041 Walkers Line, Burlington, ON L5L 5Z6 2.05km -
Liquor Control Board of Ontario
5111 New Street, Burlington, ON L7L 1V2 5.58km -
The Beer Store
396 Elizabeth St, Burlington, ON L7R 2L6 8.59km
-
Esso
1989 Appleby Line, Burlington, ON L7L 6K3 1.51km -
Esso
2971 Walkers Line, Burlington, ON L7M 4K5 1.94km -
Pioneer Petroleum 244
4499 Mainway, Burlington, ON L7L 7P3 2.42km
-
Cineplex Cinemas
3531 Wyecroft Road, Oakville, ON L6L 0B7 4.32km -
SilverCity Burlington Cinemas
1250 Brant Street, Burlington, ON L7P 1G6 6.86km -
Cinestarz
460 Brant Street, Unit 3, Burlington, ON L7R 4B6 8.45km
-
Burlington Public Libraries & Branches
676 Appleby Line, Burlington, ON L7L 5Y1 4.82km -
Burlington Public Library
2331 New Street, Burlington, ON L7R 1J4 7.58km -
White Oaks Branch - Oakville Public Library
1070 McCraney Street E, Oakville, ON L6H 2R6 10.66km
-
Oakville Trafalgar Memorial Hospital
3001 Hospital Gate, Oakville, ON L6M 0L8 6.18km -
North Burlington Medical Centre Walk In Clinic
1960 Appleby Line, Burlington, ON L7L 0B7 1.53km -
Halton Medix
4265 Thomas Alton Boulevard, Burlington, ON L7M 0M9 1.57km
-
BMO Bank of Montreal
3027 Appleby Line (Dundas), Burlington ON L7M 0V7 0.68km -
BMO Bank of Montreal
2010 Appleby Line, Burlington ON L7L 6M6 1.37km -
TD Bank Financial Group
2931 Walkers Line, Burlington ON L7M 4M6 1.93km





