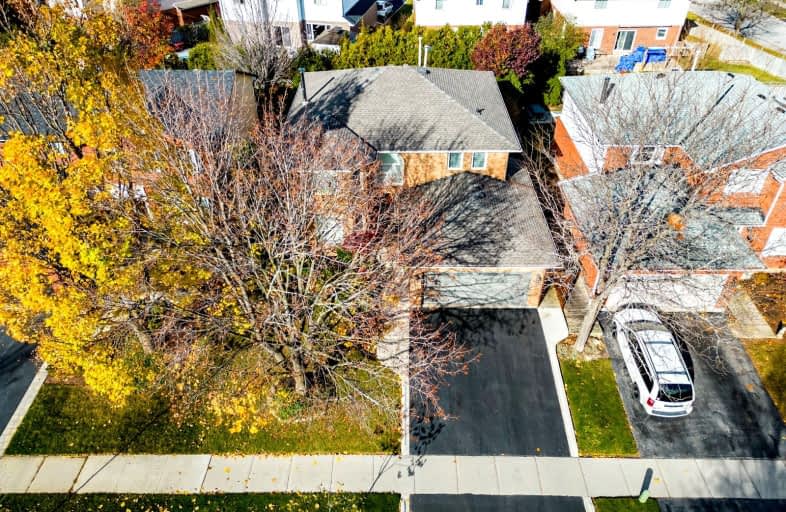
Video Tour
Somewhat Walkable
- Some errands can be accomplished on foot.
51
/100
Some Transit
- Most errands require a car.
38
/100
Very Bikeable
- Most errands can be accomplished on bike.
71
/100

Canadian Martyrs School
Elementary: Catholic
1.62 km
Sacred Heart of Jesus Catholic School
Elementary: Catholic
0.51 km
St Timothy Separate School
Elementary: Catholic
1.12 km
C H Norton Public School
Elementary: Public
0.46 km
Florence Meares Public School
Elementary: Public
0.60 km
Charles R. Beaudoin Public School
Elementary: Public
1.62 km
Lester B. Pearson High School
Secondary: Public
1.19 km
M M Robinson High School
Secondary: Public
2.29 km
Assumption Roman Catholic Secondary School
Secondary: Catholic
4.59 km
Corpus Christi Catholic Secondary School
Secondary: Catholic
2.93 km
Notre Dame Roman Catholic Secondary School
Secondary: Catholic
1.40 km
Dr. Frank J. Hayden Secondary School
Secondary: Public
1.69 km
-
Tansley Woods Community Centre & Public Library
1996 Itabashi Way (Upper Middle Rd.), Burlington ON L7M 4J8 1.08km -
Norton Community Park
Burlington ON 1.78km -
Doug Wright Park
4725 Doug Wright Dr, Burlington ON 2.59km
-
TD Bank Financial Group
2931 Walkers Line, Burlington ON L7M 4M6 1.12km -
BMO Bank of Montreal
2010 Appleby Line, Burlington ON L7L 6M6 1.98km -
BMO Bank of Montreal
3027 Appleby Line (Dundas), Burlington ON L7M 0V7 2.81km












