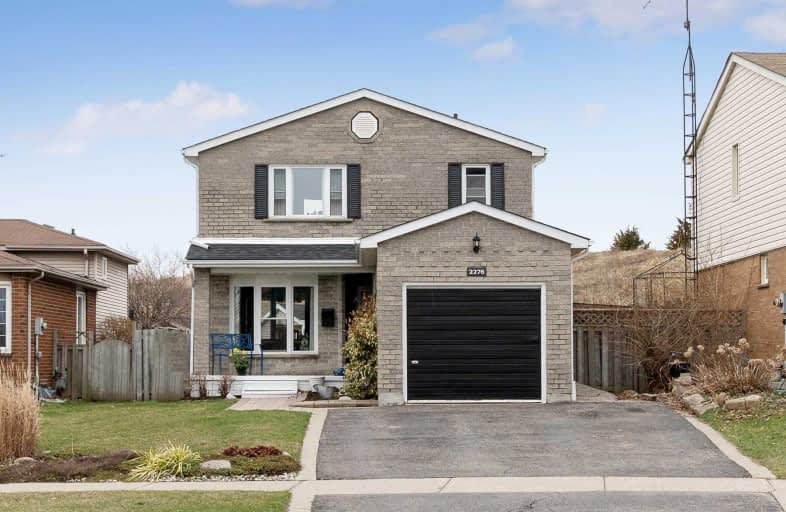Sold on Apr 28, 2019
Note: Property is not currently for sale or for rent.

-
Type: Detached
-
Style: 2-Storey
-
Size: 1100 sqft
-
Lot Size: 37.73 x 136.15 Feet
-
Age: 31-50 years
-
Taxes: $3,815 per year
-
Days on Site: 11 Days
-
Added: Sep 07, 2019 (1 week on market)
-
Updated:
-
Last Checked: 3 hours ago
-
MLS®#: W4420433
-
Listed By: Rcb realty inc., brokerage
This Beautiful 3 Bdrm 2 Bath Home Backs Onto Green-Space And Is Located In The Very Desirable Headon Forest Neighborhood. The Open Concept Floor Plan Is Both Modern & Spacious With Over 1900 Sq Ft Of Living Space! The Modern Kitchen Features Upgraded S/S Appliances W Plenty Of Cabinet Space. Large Lr /Dr. Sunken Family Room W/Walk Out To Large Backyard Oasis With In-Ground Pool, Pool House And Perennial Gardens. Barn Wood Doors On Closet/Pantry Main Floor.
Extras
3 Spacious Bedrooms And A 4Pc Bath. Part Finish Basement. Roof 2012, Pool Pump 2018 Heater 2017 Liner 2016. Exceptional Value! Inc. Elf, Fridge, Stove, Microwave, Dishwasher, Washer, Dryer, Pool Equipment.. Exclude Window Coverings Dr/Lr
Property Details
Facts for 2276 Headon Forest Drive, Burlington
Status
Days on Market: 11
Last Status: Sold
Sold Date: Apr 28, 2019
Closed Date: May 31, 2019
Expiry Date: Jun 30, 2019
Sold Price: $643,000
Unavailable Date: Apr 28, 2019
Input Date: Apr 17, 2019
Prior LSC: Sold
Property
Status: Sale
Property Type: Detached
Style: 2-Storey
Size (sq ft): 1100
Age: 31-50
Area: Burlington
Community: Headon
Assessment Amount: $542,000
Assessment Year: 2016
Inside
Bedrooms: 3
Bathrooms: 2
Kitchens: 1
Rooms: 7
Den/Family Room: Yes
Air Conditioning: Central Air
Fireplace: No
Washrooms: 2
Building
Basement: Finished
Heat Type: Forced Air
Heat Source: Gas
Exterior: Brick Front
Exterior: Vinyl Siding
Water Supply: Municipal
Special Designation: Unknown
Parking
Driveway: Pvt Double
Garage Spaces: 1
Garage Type: Attached
Covered Parking Spaces: 2
Total Parking Spaces: 3
Fees
Tax Year: 2018
Tax Legal Description: Pcl 2-1 , Sec 20M417 ; Lt 2 , Pl 20M417 ;
Taxes: $3,815
Highlights
Feature: Fenced Yard
Feature: Grnbelt/Conserv
Feature: Place Of Worship
Feature: School Bus Route
Land
Cross Street: Silverbirch 7 Headon
Municipality District: Burlington
Fronting On: West
Parcel Number: 072240002
Pool: Inground
Sewer: Sewers
Lot Depth: 136.15 Feet
Lot Frontage: 37.73 Feet
Acres: < .50
Additional Media
- Virtual Tour: https://tours.virtualgta.com/public/vtour/display/1274217?idx=1#!/
Rooms
Room details for 2276 Headon Forest Drive, Burlington
| Type | Dimensions | Description |
|---|---|---|
| Living Main | 3.15 x 4.42 | |
| Dining Main | 3.15 x 2.90 | |
| Kitchen Main | 3.66 x 3.66 | |
| Family Main | 3.10 x 4.57 | B/I Dishwasher, Breakfast Area |
| Bathroom Main | - | 2 Pc Bath |
| Master 2nd | 3.20 x 4.27 | |
| 2nd Br 2nd | 2.74 x 3.56 | |
| 3rd Br 3rd | 2.74 x 3.66 | |
| Bathroom 2nd | - | 4 Pc Bath |
| XXXXXXXX | XXX XX, XXXX |
XXXX XXX XXXX |
$XXX,XXX |
| XXX XX, XXXX |
XXXXXX XXX XXXX |
$XXX,XXX |
| XXXXXXXX XXXX | XXX XX, XXXX | $643,000 XXX XXXX |
| XXXXXXXX XXXXXX | XXX XX, XXXX | $669,900 XXX XXXX |

Brant Hills Public School
Elementary: PublicBruce T Lindley
Elementary: PublicSt Marks Separate School
Elementary: CatholicRolling Meadows Public School
Elementary: PublicSt Timothy Separate School
Elementary: CatholicC H Norton Public School
Elementary: PublicThomas Merton Catholic Secondary School
Secondary: CatholicLester B. Pearson High School
Secondary: PublicM M Robinson High School
Secondary: PublicCorpus Christi Catholic Secondary School
Secondary: CatholicNotre Dame Roman Catholic Secondary School
Secondary: CatholicDr. Frank J. Hayden Secondary School
Secondary: Public

