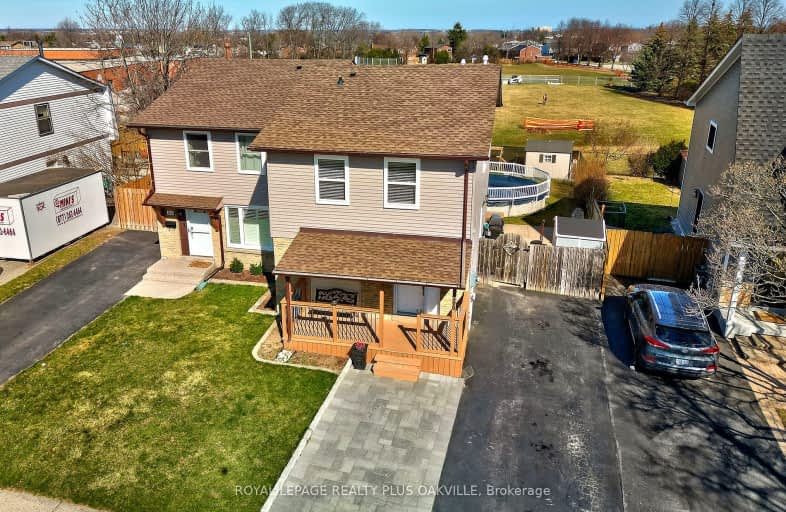Sold on Mar 17, 2024
Note: Property is not currently for sale or for rent.

-
Type: Semi-Detached
-
Style: 2-Storey
-
Size: 1100 sqft
-
Lot Size: 30.04 x 121.33 Feet
-
Age: 31-50 years
-
Taxes: $3,308 per year
-
Days on Site: 2 Days
-
Added: Mar 15, 2024 (2 days on market)
-
Updated:
-
Last Checked: 3 months ago
-
MLS®#: W8144200
-
Listed By: Royal lepage realty plus oakville
Updated semi backing park - bright open concept home with 3 ample bedrooms, 2 full bathrooms and a fully fenced yard. Features include expanded driveway/walkway to accommodate 3 vehicles (2021), updated kitchen, floors (2021), basement shower (2021), bay window (2016), main & 2nd level windows (2020), bedroom & basement carpet (2015), pool and deck (2021), back yard sod(2021), Living room ceiling fan/light (2022), Dining Room & hall lighting (2024). Fabulous starter home on a great lot in a child friendly neighbourhood. Not to be missed.
Property Details
Facts for 2286 Melissa Crescent, Burlington
Status
Days on Market: 2
Last Status: Sold
Sold Date: Mar 17, 2024
Closed Date: Jun 18, 2024
Expiry Date: Jun 28, 2024
Sold Price: $857,000
Unavailable Date: Mar 19, 2024
Input Date: Mar 15, 2024
Prior LSC: Listing with no contract changes
Property
Status: Sale
Property Type: Semi-Detached
Style: 2-Storey
Size (sq ft): 1100
Age: 31-50
Area: Burlington
Community: Brant Hills
Availability Date: Flexible
Assessment Amount: $384,000
Assessment Year: 2024
Inside
Bedrooms: 3
Bathrooms: 2
Kitchens: 1
Rooms: 6
Den/Family Room: No
Air Conditioning: Central Air
Fireplace: No
Laundry Level: Lower
Washrooms: 2
Building
Basement: Finished
Basement 2: Full
Heat Type: Forced Air
Heat Source: Gas
Exterior: Brick
Exterior: Vinyl Siding
Elevator: N
UFFI: No
Energy Certificate: N
Green Verification Status: N
Water Supply: Municipal
Physically Handicapped-Equipped: N
Special Designation: Unknown
Other Structures: Garden Shed
Retirement: N
Parking
Driveway: Mutual
Garage Type: None
Covered Parking Spaces: 3
Total Parking Spaces: 3
Fees
Tax Year: 2023
Tax Legal Description: PCL 345-2 , SEC M178 ; PT LT 345 , PL M178 , PART 16,17,23 , 20R
Taxes: $3,308
Highlights
Feature: Fenced Yard
Feature: Park
Feature: Public Transit
Feature: School
Land
Cross Street: Coventry/Cavendish/M
Municipality District: Burlington
Fronting On: East
Parcel Number: 071550012
Parcel of Tied Land: N
Pool: Abv Grnd
Sewer: Sewers
Lot Depth: 121.33 Feet
Lot Frontage: 30.04 Feet
Zoning: R4
Waterfront: None
Additional Media
- Virtual Tour: https://media.virtualviewing.ca/sites/yorlpwp/unbranded
Rooms
Room details for 2286 Melissa Crescent, Burlington
| Type | Dimensions | Description |
|---|---|---|
| Kitchen Ground | 3.23 x 3.59 | |
| Dining Ground | 2.95 x 3.42 | |
| Living Ground | 3.47 x 5.56 | |
| Prim Bdrm 2nd | 3.63 x 4.39 | W/I Closet |
| 2nd Br 2nd | 2.85 x 4.74 | |
| 3rd Br 2nd | 2.62 x 3.37 | |
| Bathroom 2nd | 1.50 x 2.86 | 4 Pc Bath |
| Rec Bsmt | 5.21 x 6.78 | |
| Bathroom Bsmt | 1.33 x 2.81 | 3 Pc Bath |
| Utility Bsmt | 1.37 x 3.90 | |
| Other Bsmt | 1.12 x 1.49 |
| XXXXXXXX | XXX XX, XXXX |
XXXXXX XXX XXXX |
$XXX,XXX |
| XXXXXXXX XXXXXX | XXX XX, XXXX | $849,900 XXX XXXX |
Car-Dependent
- Almost all errands require a car.

École élémentaire publique L'Héritage
Elementary: PublicChar-Lan Intermediate School
Elementary: PublicSt Peter's School
Elementary: CatholicHoly Trinity Catholic Elementary School
Elementary: CatholicÉcole élémentaire catholique de l'Ange-Gardien
Elementary: CatholicWilliamstown Public School
Elementary: PublicÉcole secondaire publique L'Héritage
Secondary: PublicCharlottenburgh and Lancaster District High School
Secondary: PublicSt Lawrence Secondary School
Secondary: PublicÉcole secondaire catholique La Citadelle
Secondary: CatholicHoly Trinity Catholic Secondary School
Secondary: CatholicCornwall Collegiate and Vocational School
Secondary: Public

