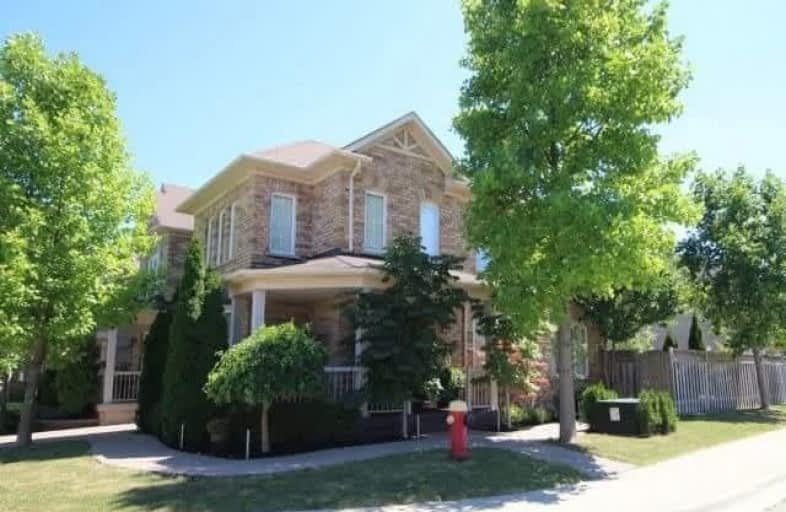Sold on Sep 10, 2018
Note: Property is not currently for sale or for rent.

-
Type: Att/Row/Twnhouse
-
Style: 2-Storey
-
Size: 1500 sqft
-
Lot Size: 40.04 x 61.62 Feet
-
Age: 16-30 years
-
Taxes: $3,460 per year
-
Days on Site: 52 Days
-
Added: Sep 07, 2019 (1 month on market)
-
Updated:
-
Last Checked: 3 months ago
-
MLS®#: W4197564
-
Listed By: Comfree commonsense network, brokerage
Beautiful Turnkey Corner Home In The Sought After Orchard Community. Gorgeous Curb Appeal, Landscaped Front And Back Yards Including Electric Lighting All Around. Formal Dining Room And Dine-In Kitchen, Two Bay Windows, Dedicated Mud Room And Ready For The Future With Electric Car Hook Up Inside The Garage. Many Upgrades Throughout, Modern Kitchen, Custom Front Entrance Door, Custom Sliding Patio Door, Modern Flooring, New Furnace, Tankless Water Heater.
Property Details
Facts for 2289 Seton Crescent, Burlington
Status
Days on Market: 52
Last Status: Sold
Sold Date: Sep 10, 2018
Closed Date: Oct 31, 2018
Expiry Date: Nov 19, 2018
Sold Price: $625,000
Unavailable Date: Sep 10, 2018
Input Date: Jul 20, 2018
Property
Status: Sale
Property Type: Att/Row/Twnhouse
Style: 2-Storey
Size (sq ft): 1500
Age: 16-30
Area: Burlington
Community: Orchard
Availability Date: 60_90
Inside
Bedrooms: 3
Bathrooms: 3
Kitchens: 1
Rooms: 6
Den/Family Room: No
Air Conditioning: Central Air
Fireplace: No
Laundry Level: Lower
Central Vacuum: Y
Washrooms: 3
Building
Basement: Unfinished
Heat Type: Forced Air
Heat Source: Gas
Exterior: Brick
Water Supply: Municipal
Special Designation: Unknown
Parking
Driveway: Private
Garage Spaces: 1
Garage Type: Attached
Covered Parking Spaces: 1
Total Parking Spaces: 2
Fees
Tax Year: 2018
Tax Legal Description: Pt Blk 188, Pl 20M798, Parts 31 To 34, 20R14843; B
Taxes: $3,460
Land
Cross Street: Dryden And Orchard
Municipality District: Burlington
Fronting On: South
Pool: None
Sewer: Sewers
Lot Depth: 61.62 Feet
Lot Frontage: 40.04 Feet
Acres: < .50
Rooms
Room details for 2289 Seton Crescent, Burlington
| Type | Dimensions | Description |
|---|---|---|
| Dining Main | 3.10 x 4.62 | |
| Kitchen Main | 2.54 x 4.88 | |
| Living Main | 3.00 x 3.78 | |
| Master 2nd | 3.15 x 4.42 | |
| 2nd Br 2nd | 3.00 x 3.84 | |
| 3rd Br 2nd | 2.90 x 3.28 |
| XXXXXXXX | XXX XX, XXXX |
XXXX XXX XXXX |
$XXX,XXX |
| XXX XX, XXXX |
XXXXXX XXX XXXX |
$XXX,XXX |
| XXXXXXXX XXXX | XXX XX, XXXX | $625,000 XXX XXXX |
| XXXXXXXX XXXXXX | XXX XX, XXXX | $678,900 XXX XXXX |

St Elizabeth Seton Catholic Elementary School
Elementary: CatholicSt. Christopher Catholic Elementary School
Elementary: CatholicOrchard Park Public School
Elementary: PublicAlexander's Public School
Elementary: PublicCharles R. Beaudoin Public School
Elementary: PublicJohn William Boich Public School
Elementary: PublicÉSC Sainte-Trinité
Secondary: CatholicLester B. Pearson High School
Secondary: PublicCorpus Christi Catholic Secondary School
Secondary: CatholicNotre Dame Roman Catholic Secondary School
Secondary: CatholicGarth Webb Secondary School
Secondary: PublicDr. Frank J. Hayden Secondary School
Secondary: Public

