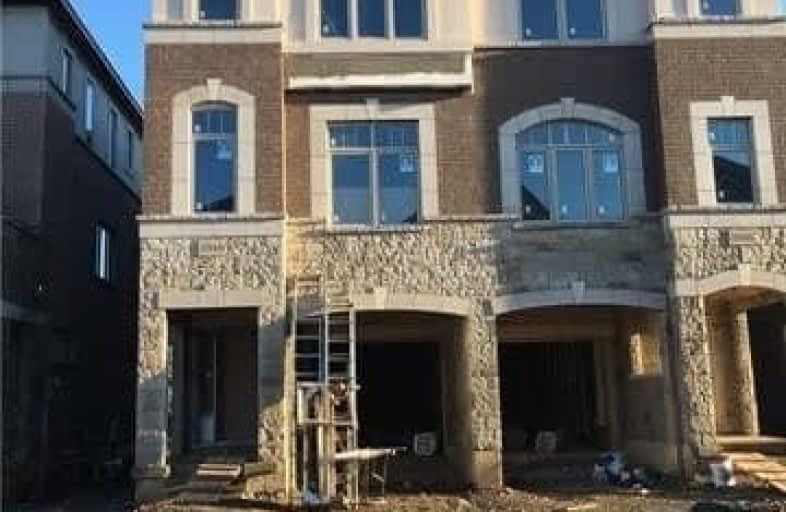Sold on Mar 14, 2019
Note: Property is not currently for sale or for rent.

-
Type: Semi-Detached
-
Style: 3-Storey
-
Size: 2000 sqft
-
Lot Size: 21.5 x 85 Feet
-
Age: New
-
Taxes: $1 per year
-
Days on Site: 70 Days
-
Added: Sep 07, 2019 (2 months on market)
-
Updated:
-
Last Checked: 2 hours ago
-
MLS®#: W4328136
-
Listed By: Century 21 miller real estate ltd., brokerage
Brand New Never Lived In, 4 Bedroom, Semi-Detached Home In North Burlingtons's High Demand Alton Village. Built By Sundial Homes 2,332 Square Feet (The Vernon Elevation B) Is One Of The Largest Models. Custom Styled Gourmet Kitchen With Granite, Pantry And Extended Island. 9' Main Level Ceilings, Solid Oak Staircase, Gas Fireplace, Coffered Ceilings Where Noted. Customized Bathrooms, Upper Level Laundry.
Extras
Grade Level Bedroom Could Serve As A Family Room/Office. High Efficiency Utilities Including Nest Thermostat. Security System. This Home Is Covered By Tarion New Home Warranty. Close To Schools, Shopping, Rec Centre, Restaurants & 407.
Property Details
Facts for 228L Tufgar Crescent, Burlington
Status
Days on Market: 70
Last Status: Sold
Sold Date: Mar 14, 2019
Closed Date: Mar 21, 2019
Expiry Date: Mar 31, 2019
Sold Price: $810,000
Unavailable Date: Mar 14, 2019
Input Date: Jan 03, 2019
Property
Status: Sale
Property Type: Semi-Detached
Style: 3-Storey
Size (sq ft): 2000
Age: New
Area: Burlington
Community: Alton
Availability Date: Other
Inside
Bedrooms: 4
Bathrooms: 4
Kitchens: 1
Rooms: 8
Den/Family Room: Yes
Air Conditioning: Central Air
Fireplace: Yes
Laundry Level: Upper
Washrooms: 4
Building
Basement: Unfinished
Heat Type: Forced Air
Heat Source: Gas
Exterior: Brick
Exterior: Stone
Water Supply: Municipal
Special Designation: Unknown
Parking
Driveway: Private
Garage Spaces: 1
Garage Type: Attached
Covered Parking Spaces: 1
Total Parking Spaces: 2
Fees
Tax Year: 2018
Tax Legal Description: Not Yet Assigned Due To New Build
Taxes: $1
Highlights
Feature: Library
Feature: Park
Feature: Public Transit
Feature: Rec Centre
Feature: School
Land
Cross Street: Thomas Alton
Municipality District: Burlington
Fronting On: North
Pool: None
Sewer: Sewers
Lot Depth: 85 Feet
Lot Frontage: 21.5 Feet
Acres: < .50
Zoning: Residential
Rooms
Room details for 228L Tufgar Crescent, Burlington
| Type | Dimensions | Description |
|---|---|---|
| Foyer Ground | - | |
| Br Ground | 3.96 x 4.87 | |
| Great Rm 2nd | 6.21 x 4.87 | |
| Kitchen 2nd | 3.96 x 2.31 | |
| Breakfast 2nd | 3.96 x 2.62 | |
| Library 2nd | 2.74 x 4.87 | |
| Master 3rd | 3.35 x 4.87 | |
| Br 3rd | 3.04 x 2.92 | |
| Br 3rd | 3.77 x 3.29 |
| XXXXXXXX | XXX XX, XXXX |
XXXX XXX XXXX |
$XXX,XXX |
| XXX XX, XXXX |
XXXXXX XXX XXXX |
$XXX,XXX | |
| XXXXXXXX | XXX XX, XXXX |
XXXXXXX XXX XXXX |
|
| XXX XX, XXXX |
XXXXXX XXX XXXX |
$XXX,XXX | |
| XXXXXXXX | XXX XX, XXXX |
XXXXXXXX XXX XXXX |
|
| XXX XX, XXXX |
XXXXXX XXX XXXX |
$XXX,XXX |
| XXXXXXXX XXXX | XXX XX, XXXX | $810,000 XXX XXXX |
| XXXXXXXX XXXXXX | XXX XX, XXXX | $815,000 XXX XXXX |
| XXXXXXXX XXXXXXX | XXX XX, XXXX | XXX XXXX |
| XXXXXXXX XXXXXX | XXX XX, XXXX | $849,800 XXX XXXX |
| XXXXXXXX XXXXXXXX | XXX XX, XXXX | XXX XXXX |
| XXXXXXXX XXXXXX | XXX XX, XXXX | $879,900 XXX XXXX |

Sacred Heart of Jesus Catholic School
Elementary: CatholicSt Timothy Separate School
Elementary: CatholicFlorence Meares Public School
Elementary: PublicSt. Anne Catholic Elementary School
Elementary: CatholicCharles R. Beaudoin Public School
Elementary: PublicAlton Village Public School
Elementary: PublicLester B. Pearson High School
Secondary: PublicM M Robinson High School
Secondary: PublicAssumption Roman Catholic Secondary School
Secondary: CatholicCorpus Christi Catholic Secondary School
Secondary: CatholicNotre Dame Roman Catholic Secondary School
Secondary: CatholicDr. Frank J. Hayden Secondary School
Secondary: Public- 4 bath
- 4 bed
- 1500 sqft



