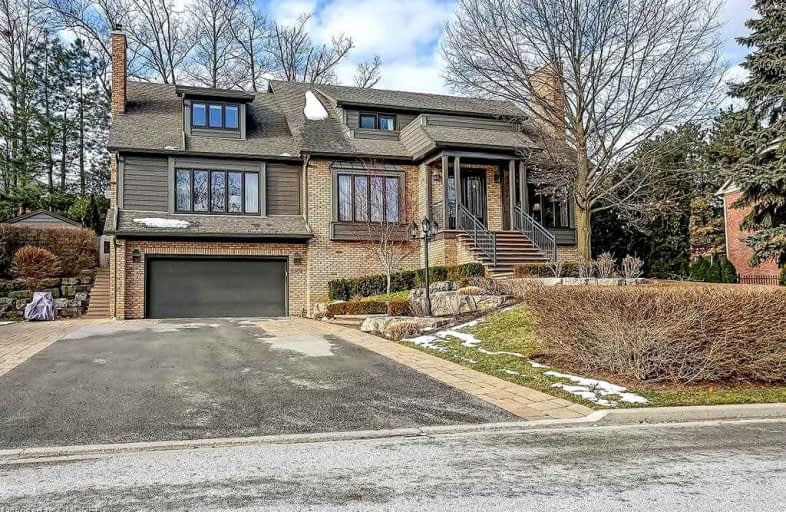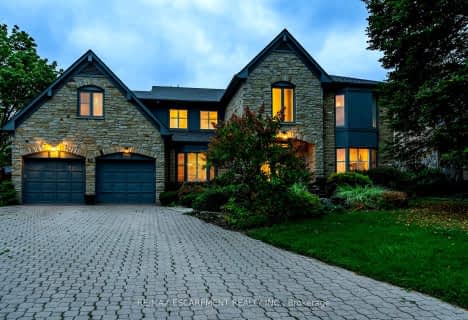
Paul A Fisher Public School
Elementary: Public
1.05 km
Brant Hills Public School
Elementary: Public
1.02 km
Bruce T Lindley
Elementary: Public
1.89 km
St Marks Separate School
Elementary: Catholic
0.93 km
Rolling Meadows Public School
Elementary: Public
2.12 km
St Gabriel School
Elementary: Catholic
2.24 km
Thomas Merton Catholic Secondary School
Secondary: Catholic
4.64 km
Lester B. Pearson High School
Secondary: Public
4.11 km
Aldershot High School
Secondary: Public
6.04 km
M M Robinson High School
Secondary: Public
2.42 km
Notre Dame Roman Catholic Secondary School
Secondary: Catholic
2.91 km
Dr. Frank J. Hayden Secondary School
Secondary: Public
5.29 km





