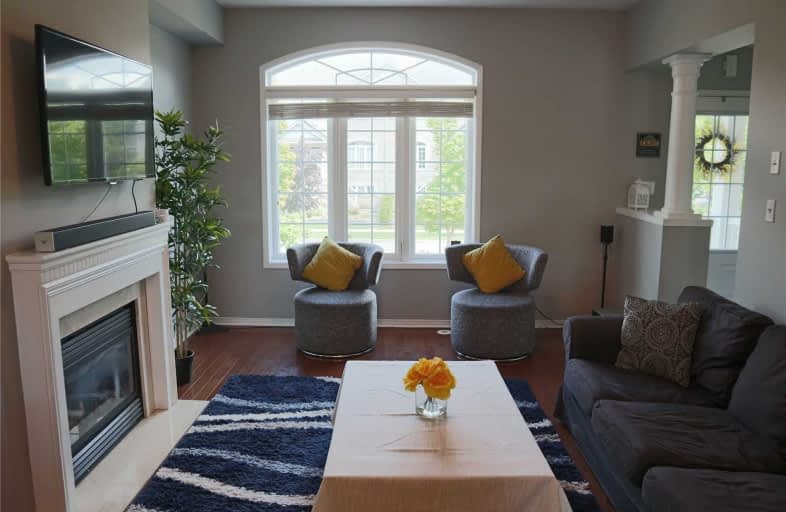
St Elizabeth Seton Catholic Elementary School
Elementary: Catholic
0.88 km
St. Christopher Catholic Elementary School
Elementary: Catholic
0.32 km
Orchard Park Public School
Elementary: Public
0.82 km
Alexander's Public School
Elementary: Public
0.38 km
Charles R. Beaudoin Public School
Elementary: Public
1.86 km
John William Boich Public School
Elementary: Public
1.11 km
ÉSC Sainte-Trinité
Secondary: Catholic
3.68 km
Lester B. Pearson High School
Secondary: Public
3.98 km
Corpus Christi Catholic Secondary School
Secondary: Catholic
1.06 km
Notre Dame Roman Catholic Secondary School
Secondary: Catholic
4.61 km
Garth Webb Secondary School
Secondary: Public
4.19 km
Dr. Frank J. Hayden Secondary School
Secondary: Public
2.52 km








