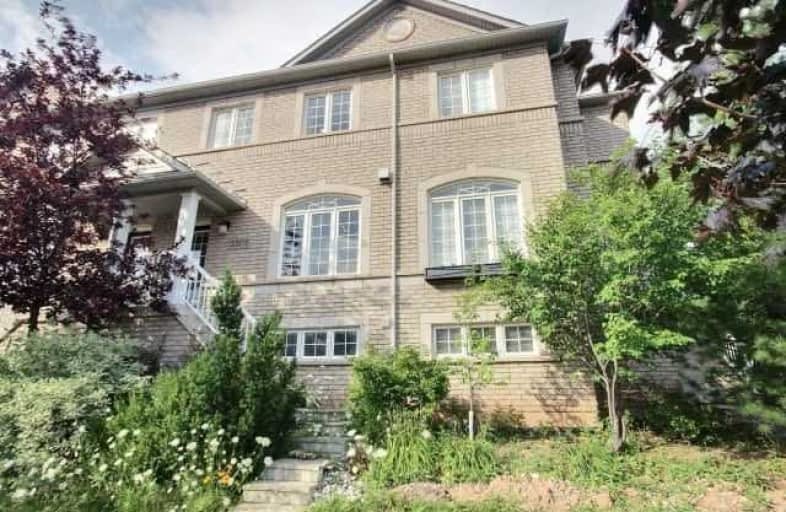Sold on Sep 10, 2017
Note: Property is not currently for sale or for rent.

-
Type: Att/Row/Twnhouse
-
Style: 3-Storey
-
Size: 1500 sqft
-
Lot Size: 18.01 x 84.32 Feet
-
Age: 6-15 years
-
Taxes: $3,245 per year
-
Days on Site: 10 Days
-
Added: Sep 07, 2019 (1 week on market)
-
Updated:
-
Last Checked: 3 months ago
-
MLS®#: W3913098
-
Listed By: Comfree commonsense network, brokerage
Gorgeous Executive Freehold Townhouse In Bronte Woods Community, East Of The Orchard Boasting Cathedral Style Windows In The Cozy Yet Open Concept Living Room. This Lovely Home Features 9 Ft Ceilings, Custom Wall Paneling On All 3 Floors, Custom Bookcases With Decorative Cabinetry And Gas Fireplace In The Living Room. Both Upper Floor Bedrooms Have Ensuite And Walk-In Closets. Steps To Bronte Creek Provincial Park, Schools, Shopping And Gyms.
Property Details
Facts for 2305 Sutton Drive, Burlington
Status
Days on Market: 10
Last Status: Sold
Sold Date: Sep 10, 2017
Closed Date: Dec 06, 2017
Expiry Date: Mar 02, 2018
Sold Price: $589,500
Unavailable Date: Sep 10, 2017
Input Date: Aug 31, 2017
Property
Status: Sale
Property Type: Att/Row/Twnhouse
Style: 3-Storey
Size (sq ft): 1500
Age: 6-15
Area: Burlington
Community: Orchard
Availability Date: Flex
Inside
Bedrooms: 2
Bedrooms Plus: 1
Bathrooms: 3
Kitchens: 1
Rooms: 6
Den/Family Room: Yes
Air Conditioning: Central Air
Fireplace: Yes
Laundry Level: Lower
Central Vacuum: Y
Washrooms: 3
Building
Basement: None
Heat Type: Forced Air
Heat Source: Gas
Exterior: Brick
Water Supply: Municipal
Special Designation: Unknown
Parking
Driveway: Private
Garage Spaces: 1
Garage Type: Built-In
Covered Parking Spaces: 2
Total Parking Spaces: 3
Fees
Tax Year: 2017
Tax Legal Description: Pt Blk 182, Plan 20M798, Pts 33,34 & 35 20R15656;
Taxes: $3,245
Land
Cross Street: Sutton And Empire
Municipality District: Burlington
Fronting On: North
Pool: None
Sewer: Sewers
Lot Depth: 84.32 Feet
Lot Frontage: 18.01 Feet
Rooms
Room details for 2305 Sutton Drive, Burlington
| Type | Dimensions | Description |
|---|---|---|
| Dining Main | 3.66 x 3.89 | |
| Living Main | 3.66 x 4.42 | |
| Kitchen Main | 3.15 x 5.18 | |
| Family Lower | 4.04 x 5.41 | |
| 2nd Br Upper | 3.18 x 5.18 | |
| Master Upper | 3.96 x 4.57 |
| XXXXXXXX | XXX XX, XXXX |
XXXX XXX XXXX |
$XXX,XXX |
| XXX XX, XXXX |
XXXXXX XXX XXXX |
$XXX,XXX |
| XXXXXXXX XXXX | XXX XX, XXXX | $589,500 XXX XXXX |
| XXXXXXXX XXXXXX | XXX XX, XXXX | $589,500 XXX XXXX |

St Elizabeth Seton Catholic Elementary School
Elementary: CatholicSt. Christopher Catholic Elementary School
Elementary: CatholicOrchard Park Public School
Elementary: PublicAlexander's Public School
Elementary: PublicCharles R. Beaudoin Public School
Elementary: PublicJohn William Boich Public School
Elementary: PublicÉSC Sainte-Trinité
Secondary: CatholicLester B. Pearson High School
Secondary: PublicCorpus Christi Catholic Secondary School
Secondary: CatholicNotre Dame Roman Catholic Secondary School
Secondary: CatholicGarth Webb Secondary School
Secondary: PublicDr. Frank J. Hayden Secondary School
Secondary: Public

