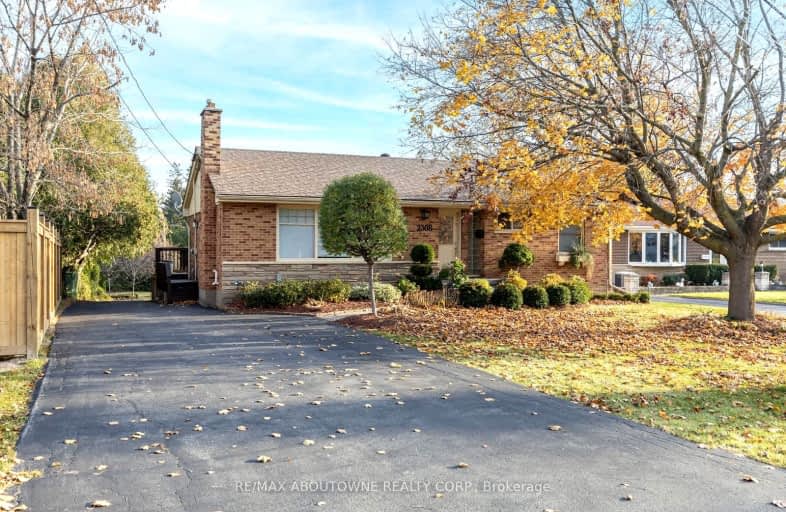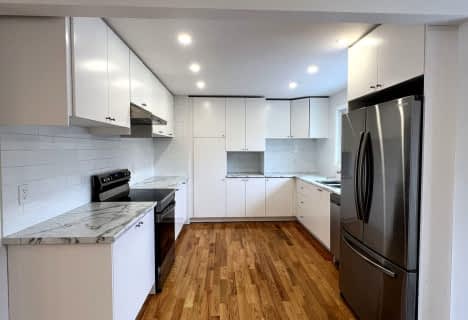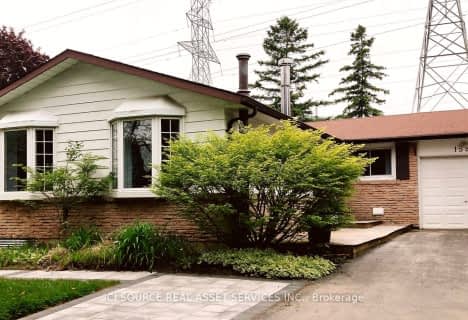Very Walkable
- Most errands can be accomplished on foot.
74
/100
Some Transit
- Most errands require a car.
45
/100
Very Bikeable
- Most errands can be accomplished on bike.
71
/100

Dr Charles Best Public School
Elementary: Public
1.39 km
Canadian Martyrs School
Elementary: Catholic
2.02 km
Tom Thomson Public School
Elementary: Public
1.65 km
Rolling Meadows Public School
Elementary: Public
1.28 km
Clarksdale Public School
Elementary: Public
0.34 km
St Gabriel School
Elementary: Catholic
1.04 km
Thomas Merton Catholic Secondary School
Secondary: Catholic
2.15 km
Lester B. Pearson High School
Secondary: Public
2.57 km
Burlington Central High School
Secondary: Public
2.50 km
M M Robinson High School
Secondary: Public
1.63 km
Assumption Roman Catholic Secondary School
Secondary: Catholic
2.53 km
Notre Dame Roman Catholic Secondary School
Secondary: Catholic
3.27 km
-
Kerns Park
1801 Kerns Rd, Burlington ON 2.2km -
Ireland Park
Deer Run Ave, Burlington ON 2.79km -
Tansley Wood Park
Burlington ON 3.41km
-
RBC Royal Bank
3030 Mainway, Burlington ON L7M 1A3 0.79km -
RBC Royal Bank
2201 Brant St (Upper Middle), Burlington ON L7P 3N8 2.29km -
CIBC
575 Brant St (Victoria St), Burlington ON L7R 2G6 2.59km













