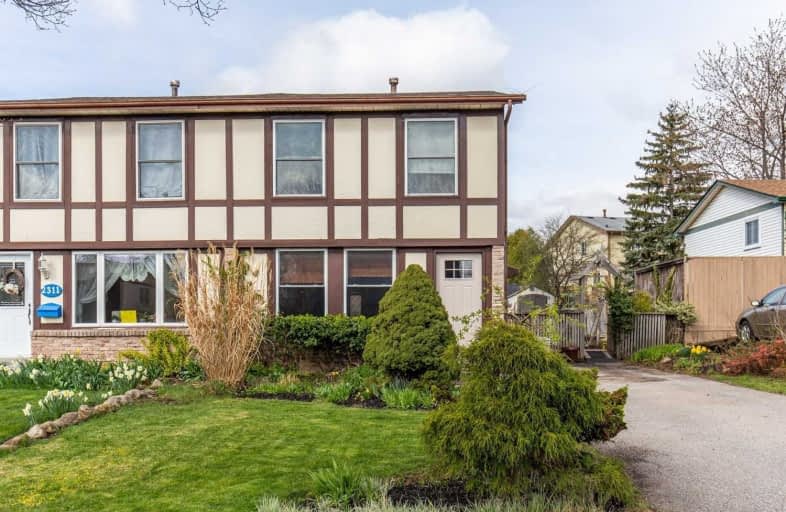Sold on Apr 27, 2021
Note: Property is not currently for sale or for rent.

-
Type: Semi-Detached
-
Style: 2-Storey
-
Size: 1100 sqft
-
Lot Size: 35.01 x 112 Feet
-
Age: 31-50 years
-
Taxes: $2,966 per year
-
Days on Site: 5 Days
-
Added: Apr 22, 2021 (5 days on market)
-
Updated:
-
Last Checked: 3 hours ago
-
MLS®#: W5206069
-
Listed By: Re/max escarpment realty inc., brokerage
Very Attractive And Inviting 1220 Sq Ft Semi Detached Home With Bright And Spacious Sun-Filled Interior. Located In Sought After "Brant Hills" Near All Amenities & Quick Highway Access. Features Paquet Flrs In Living Rm And Master Bed, Cherrywood Laminate Floor And Birch Cabinets In Kitchen, Sliding Glass Doors From Kitchen Lead To Back Covered Porch And Amazing Perennial Garden Oasis. Side Door From Kitchen Leads To 2nd Deck.
Extras
Rental: Hwt. Inc: Shelving In Laundry Rm, Boys Bedrm&Basemnt Office. Fridge&Stove In Kit, Shed. Exc: Mirror In 2nd Flr Bath, Hand Painted Light Switch Plates, Basemnt Fridge&Freezer, Smart Light Bulbs, Deco Lighting On Backf Deck, Bird Bath
Property Details
Facts for 2313 Melissa Crescent, Burlington
Status
Days on Market: 5
Last Status: Sold
Sold Date: Apr 27, 2021
Closed Date: Jun 29, 2021
Expiry Date: Aug 31, 2021
Sold Price: $781,000
Unavailable Date: Apr 27, 2021
Input Date: Apr 22, 2021
Prior LSC: Listing with no contract changes
Property
Status: Sale
Property Type: Semi-Detached
Style: 2-Storey
Size (sq ft): 1100
Age: 31-50
Area: Burlington
Community: Brant Hills
Availability Date: 60-90 Days
Assessment Amount: $390,000
Assessment Year: 2021
Inside
Bedrooms: 3
Bathrooms: 2
Kitchens: 1
Rooms: 5
Den/Family Room: No
Air Conditioning: Central Air
Fireplace: No
Washrooms: 2
Building
Basement: Finished
Basement 2: Full
Heat Type: Forced Air
Heat Source: Gas
Exterior: Brick
Exterior: Other
Water Supply: Municipal
Special Designation: Unknown
Parking
Driveway: Private
Garage Type: None
Covered Parking Spaces: 2
Total Parking Spaces: 2
Fees
Tax Year: 2020
Tax Legal Description: Pcl 467-3 , Sec M178 ; Pt Lt 467, Pl M178, Part *
Taxes: $2,966
Land
Cross Street: Cavendish Dr & Melis
Municipality District: Burlington
Fronting On: West
Parcel Number: 071560031
Pool: None
Sewer: Sewers
Lot Depth: 112 Feet
Lot Frontage: 35.01 Feet
Acres: < .50
Additional Media
- Virtual Tour: https://2313melissacresburlingtonmls.marketingrmx.com/
Rooms
Room details for 2313 Melissa Crescent, Burlington
| Type | Dimensions | Description |
|---|---|---|
| Living Main | 3.96 x 6.09 | |
| Kitchen Main | 4.33 x 5.09 | Eat-In Kitchen |
| Foyer Main | 1.25 x 1.25 | |
| Master 2nd | 3.72 x 4.48 | |
| Br 2nd | 2.47 x 3.35 | |
| Br 2nd | 2.59 x 4.57 | |
| Bathroom 2nd | - | 4 Pc Bath |
| Rec Bsmt | 4.78 x 5.82 | |
| Laundry Bsmt | 2.44 x 3.81 | |
| Office Bsmt | 2.07 x 2.35 | |
| Bathroom Bsmt | - | 2 Pc Bath |
| XXXXXXXX | XXX XX, XXXX |
XXXX XXX XXXX |
$XXX,XXX |
| XXX XX, XXXX |
XXXXXX XXX XXXX |
$XXX,XXX |
| XXXXXXXX XXXX | XXX XX, XXXX | $781,000 XXX XXXX |
| XXXXXXXX XXXXXX | XXX XX, XXXX | $699,900 XXX XXXX |

Paul A Fisher Public School
Elementary: PublicBrant Hills Public School
Elementary: PublicBruce T Lindley
Elementary: PublicSt Marks Separate School
Elementary: CatholicRolling Meadows Public School
Elementary: PublicSt Timothy Separate School
Elementary: CatholicThomas Merton Catholic Secondary School
Secondary: CatholicLester B. Pearson High School
Secondary: PublicBurlington Central High School
Secondary: PublicM M Robinson High School
Secondary: PublicNotre Dame Roman Catholic Secondary School
Secondary: CatholicDr. Frank J. Hayden Secondary School
Secondary: Public- — bath
- — bed
- — sqft



