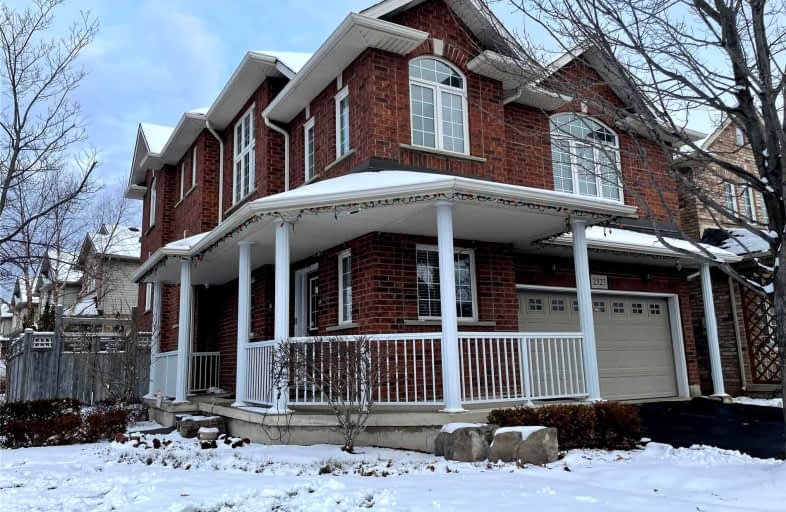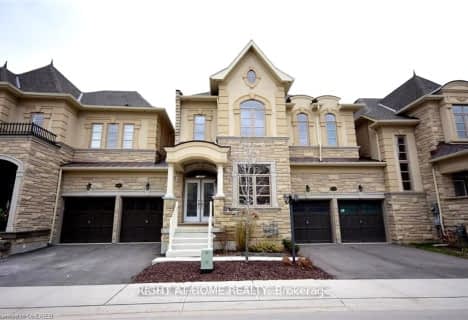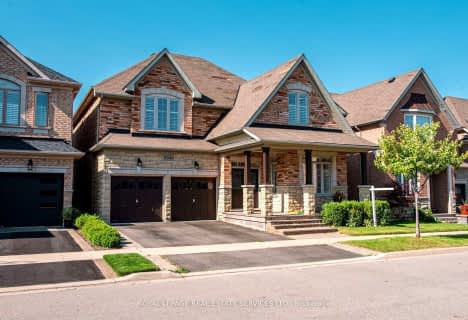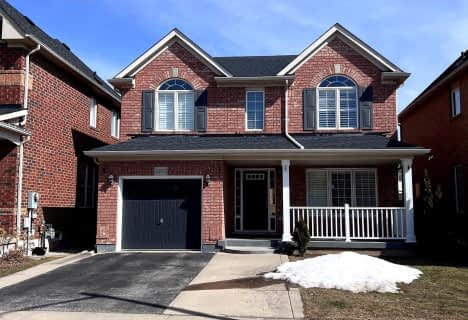
St Elizabeth Seton Catholic Elementary School
Elementary: Catholic
0.72 km
St. Christopher Catholic Elementary School
Elementary: Catholic
0.83 km
Orchard Park Public School
Elementary: Public
0.47 km
Alexander's Public School
Elementary: Public
0.89 km
Charles R. Beaudoin Public School
Elementary: Public
1.40 km
John William Boich Public School
Elementary: Public
0.76 km
ÉSC Sainte-Trinité
Secondary: Catholic
3.99 km
Lester B. Pearson High School
Secondary: Public
3.73 km
Corpus Christi Catholic Secondary School
Secondary: Catholic
1.27 km
Notre Dame Roman Catholic Secondary School
Secondary: Catholic
4.18 km
Garth Webb Secondary School
Secondary: Public
4.63 km
Dr. Frank J. Hayden Secondary School
Secondary: Public
2.00 km














