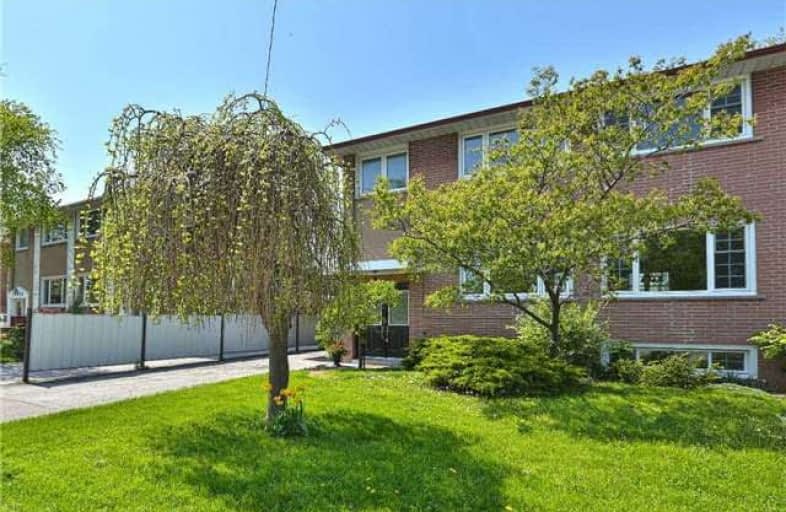Sold on May 27, 2018
Note: Property is not currently for sale or for rent.

-
Type: Semi-Detached
-
Style: 2-Storey
-
Size: 1100 sqft
-
Lot Size: 32 x 124 Feet
-
Age: 51-99 years
-
Taxes: $2,560 per year
-
Days on Site: 10 Days
-
Added: Sep 07, 2019 (1 week on market)
-
Updated:
-
Last Checked: 3 months ago
-
MLS®#: W4132115
-
Listed By: Rock star real estate inc., brokerage
Beautiful Semi-Detached Home In Sought After South Burlington. New Kitchen, Quartz Counters, Breakfast Bar, Ss Appliances & Walk Out To Back Deck & Fully Fenced Yard. Have Fun Barbecues & Entertaining Family & Friends. Carpet Free, Update Bathrooms. Walk To Shopping, Transit, Parks, Community Centre, Library, Gorgeous Burlington Waterfront & Go Trains For Convenience Commute To Downtown Toronto. Bright, Clean & Move-In Ready. Call Now And Make This Your Home.
Extras
Includes Stainless Steel Refrigerator, Stove, Built-In Microwave, Built-In Dishwasher, Clothes Washer & Clothes Dryer, Water Softener (As Is) And Garden Shed
Property Details
Facts for 2325 Barclay Road, Burlington
Status
Days on Market: 10
Last Status: Sold
Sold Date: May 27, 2018
Closed Date: Jun 26, 2018
Expiry Date: Aug 31, 2018
Sold Price: $550,200
Unavailable Date: May 27, 2018
Input Date: May 17, 2018
Prior LSC: Listing with no contract changes
Property
Status: Sale
Property Type: Semi-Detached
Style: 2-Storey
Size (sq ft): 1100
Age: 51-99
Area: Burlington
Community: Uptown
Availability Date: Immediate
Assessment Amount: $403,000
Assessment Year: 2016
Inside
Bedrooms: 3
Bathrooms: 2
Kitchens: 1
Rooms: 6
Den/Family Room: No
Air Conditioning: Central Air
Fireplace: No
Laundry Level: Lower
Central Vacuum: Y
Washrooms: 2
Building
Basement: Full
Basement 2: Part Bsmt
Heat Type: Forced Air
Heat Source: Gas
Exterior: Brick
Elevator: N
UFFI: No
Water Supply: Municipal
Physically Handicapped-Equipped: N
Special Designation: Unknown
Other Structures: Garden Shed
Parking
Driveway: Front Yard
Garage Spaces: 1
Garage Type: Carport
Covered Parking Spaces: 2
Total Parking Spaces: 3
Fees
Tax Year: 2017
Tax Legal Description: Pt Lt 8 , Pl 955 , As In 256537 ; S/T 103067 Burli
Taxes: $2,560
Highlights
Feature: Arts Centre
Feature: Fenced Yard
Feature: Hospital
Feature: Library
Feature: Park
Feature: Public Transit
Land
Cross Street: Drury Lane & Prospec
Municipality District: Burlington
Fronting On: North
Parcel Number: 070750050
Pool: None
Sewer: Sewers
Lot Depth: 124 Feet
Lot Frontage: 32 Feet
Acres: < .50
Zoning: Single Family Re
Waterfront: None
Rooms
Room details for 2325 Barclay Road, Burlington
| Type | Dimensions | Description |
|---|---|---|
| Living Main | 3.66 x 4.27 | |
| Kitchen Main | 2.90 x 4.14 | Breakfast Bar, Quartz Counter, Stainless Steel Appl |
| Dining Main | 2.74 x 3.96 | French Doors |
| Master 2nd | 2.84 x 4.20 | |
| 2nd Br 2nd | 2.84 x 3.20 | |
| 3rd Br 2nd | 2.74 x 2.95 | |
| Bathroom 2nd | 1.68 x 2.03 | 4 Pc Bath |
| Rec Bsmt | 3.35 x 3.43 | |
| Bathroom Bsmt | 2.13 x 2.67 | 3 Pc Bath |
| Laundry Bsmt | 2.03 x 3.05 |
| XXXXXXXX | XXX XX, XXXX |
XXXX XXX XXXX |
$XXX,XXX |
| XXX XX, XXXX |
XXXXXX XXX XXXX |
$XXX,XXX |
| XXXXXXXX XXXX | XXX XX, XXXX | $550,200 XXX XXXX |
| XXXXXXXX XXXXXX | XXX XX, XXXX | $537,000 XXX XXXX |

Burlington Central Elementary School
Elementary: PublicTecumseh Public School
Elementary: PublicSt Johns Separate School
Elementary: CatholicCentral Public School
Elementary: PublicTom Thomson Public School
Elementary: PublicClarksdale Public School
Elementary: PublicGary Allan High School - SCORE
Secondary: PublicGary Allan High School - Bronte Creek
Secondary: PublicThomas Merton Catholic Secondary School
Secondary: CatholicGary Allan High School - Burlington
Secondary: PublicBurlington Central High School
Secondary: PublicAssumption Roman Catholic Secondary School
Secondary: Catholic

