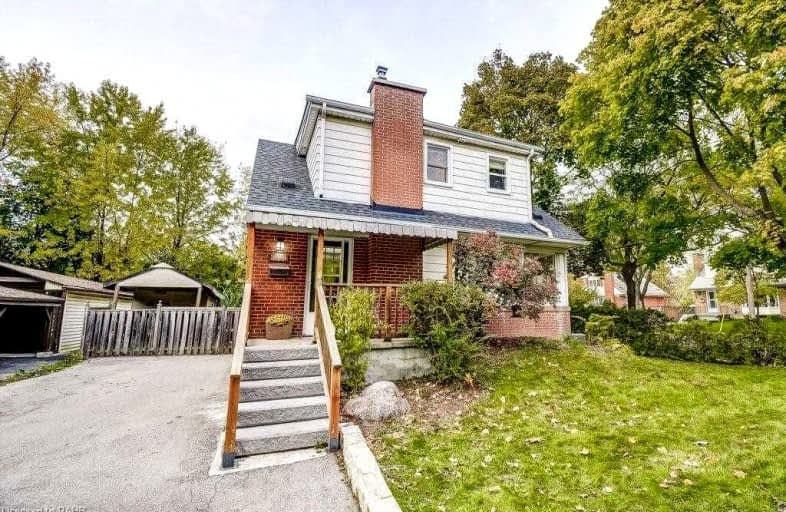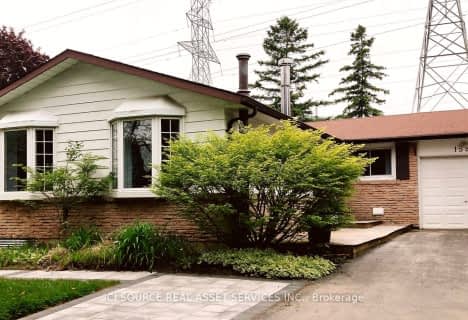Leased on Jan 10, 2022
Note: Property is not currently for sale or for rent.

-
Type: Detached
-
Style: 2-Storey
-
Size: 700 sqft
-
Lease Term: 1 Year
-
Possession: Flexible
-
All Inclusive: N
-
Lot Size: 0 x 0
-
Age: 51-99 years
-
Days on Site: 33 Days
-
Added: Dec 08, 2021 (1 month on market)
-
Updated:
-
Last Checked: 1 hour ago
-
MLS®#: W5452134
-
Listed By: Re/max realty specialists inc., brokerage
Beautifully Renovated Classic Mountainside Home On An Oversized Corner Lot. New Covered Porch W/New Concrete Steps, New Railings.Living Room Sun Filled Via Oversized Corner Window O/L Trees.New Vinyl Floors T/O Main Floor&New Carpet In Upstairs Bedrms.New Wood Kitchen W/Pantry,Quartz Countertops&Pot Lites.Open Concept,Walk Out 2 Oversized Deck. Main Floor Bedroom. Two Renovated Bathrooms. Great Room W/Above Grade Windows,Pot Lites. Near Great Rec Centre.
Extras
Ss Gas Stove, Built In Microwave W/Exhaust Fan, Ss Fridge, Ss Dishwasher. Huge, Fenced In, Private Backyard W/Hedges&3 Decks. Ample Parking On Double Driveway. Near Parks,Schools, Transit, Qew, Hwy 407.Shopping,Costco,Fortinos,Food Basics.
Property Details
Facts for 2363 Parkway Drive, Burlington
Status
Days on Market: 33
Last Status: Leased
Sold Date: Jan 10, 2022
Closed Date: Feb 01, 2022
Expiry Date: Feb 28, 2022
Sold Price: $2,800
Unavailable Date: Jan 10, 2022
Input Date: Dec 08, 2021
Property
Status: Lease
Property Type: Detached
Style: 2-Storey
Size (sq ft): 700
Age: 51-99
Area: Burlington
Community: Mountainside
Availability Date: Flexible
Inside
Bedrooms: 3
Bathrooms: 2
Kitchens: 1
Rooms: 6
Den/Family Room: No
Air Conditioning: Central Air
Fireplace: No
Laundry: Ensuite
Laundry Level: Lower
Central Vacuum: N
Washrooms: 2
Utilities
Utilities Included: N
Building
Basement: Fin W/O
Heat Type: Forced Air
Heat Source: Gas
Exterior: Brick
Elevator: N
Private Entrance: Y
Water Supply: Municipal
Physically Handicapped-Equipped: N
Special Designation: Unknown
Other Structures: Garden Shed
Parking
Driveway: Pvt Double
Parking Included: Yes
Garage Type: None
Covered Parking Spaces: 4
Total Parking Spaces: 4
Fees
Cable Included: No
Central A/C Included: No
Common Elements Included: No
Heating Included: No
Hydro Included: No
Water Included: No
Highlights
Feature: Fenced Yard
Feature: Hospital
Feature: Park
Feature: Public Transit
Feature: Rec Centre
Feature: School
Land
Cross Street: Guelph Line/Mount Fo
Municipality District: Burlington
Fronting On: North
Pool: None
Sewer: Sewers
Payment Frequency: Monthly
Rooms
Room details for 2363 Parkway Drive, Burlington
| Type | Dimensions | Description |
|---|---|---|
| Living Main | 3.25 x 5.00 | Vinyl Floor, O/Looks Garden |
| Breakfast Main | 2.51 x 5.32 | Vinyl Floor, W/O To Deck, Pot Lights |
| Kitchen Main | 2.51 x 5.32 | Pot Lights, Quartz Counter, Stainless Steel Appl |
| 3rd Br Main | 2.95 x 3.25 | Vinyl Floor, Closet |
| Prim Bdrm 2nd | 3.30 x 3.58 | Broadloom, W/I Closet |
| 2nd Br 2nd | 2.69 x 2.58 | Broadloom, Closet |
| Great Rm Lower | 2.87 x 6.48 | Above Grade Window, Vinyl Floor, B/I Shelves |
| Laundry Lower | - | Above Grade Window |
| XXXXXXXX | XXX XX, XXXX |
XXXXXXX XXX XXXX |
|
| XXX XX, XXXX |
XXXXXX XXX XXXX |
$X,XXX | |
| XXXXXXXX | XXX XX, XXXX |
XXXXXX XXX XXXX |
$X,XXX |
| XXX XX, XXXX |
XXXXXX XXX XXXX |
$X,XXX | |
| XXXXXXXX | XXX XX, XXXX |
XXXXXXX XXX XXXX |
|
| XXX XX, XXXX |
XXXXXX XXX XXXX |
$X,XXX | |
| XXXXXXXX | XXX XX, XXXX |
XXXX XXX XXXX |
$XXX,XXX |
| XXX XX, XXXX |
XXXXXX XXX XXXX |
$XXX,XXX | |
| XXXXXXXX | XXX XX, XXXX |
XXXXXX XXX XXXX |
$X,XXX |
| XXX XX, XXXX |
XXXXXX XXX XXXX |
$X,XXX | |
| XXXXXXXX | XXX XX, XXXX |
XXXXXXX XXX XXXX |
|
| XXX XX, XXXX |
XXXXXX XXX XXXX |
$XXX,XXX | |
| XXXXXXXX | XXX XX, XXXX |
XXXXXXX XXX XXXX |
|
| XXX XX, XXXX |
XXXXXX XXX XXXX |
$XXX,XXX |
| XXXXXXXX XXXXXXX | XXX XX, XXXX | XXX XXXX |
| XXXXXXXX XXXXXX | XXX XX, XXXX | $2,900 XXX XXXX |
| XXXXXXXX XXXXXX | XXX XX, XXXX | $2,800 XXX XXXX |
| XXXXXXXX XXXXXX | XXX XX, XXXX | $2,800 XXX XXXX |
| XXXXXXXX XXXXXXX | XXX XX, XXXX | XXX XXXX |
| XXXXXXXX XXXXXX | XXX XX, XXXX | $2,900 XXX XXXX |
| XXXXXXXX XXXX | XXX XX, XXXX | $950,000 XXX XXXX |
| XXXXXXXX XXXXXX | XXX XX, XXXX | $799,900 XXX XXXX |
| XXXXXXXX XXXXXX | XXX XX, XXXX | $2,100 XXX XXXX |
| XXXXXXXX XXXXXX | XXX XX, XXXX | $2,000 XXX XXXX |
| XXXXXXXX XXXXXXX | XXX XX, XXXX | XXX XXXX |
| XXXXXXXX XXXXXX | XXX XX, XXXX | $609,000 XXX XXXX |
| XXXXXXXX XXXXXXX | XXX XX, XXXX | XXX XXXX |
| XXXXXXXX XXXXXX | XXX XX, XXXX | $624,000 XXX XXXX |

Dr Charles Best Public School
Elementary: PublicCanadian Martyrs School
Elementary: CatholicRolling Meadows Public School
Elementary: PublicClarksdale Public School
Elementary: PublicSt Timothy Separate School
Elementary: CatholicSt Gabriel School
Elementary: CatholicThomas Merton Catholic Secondary School
Secondary: CatholicLester B. Pearson High School
Secondary: PublicBurlington Central High School
Secondary: PublicM M Robinson High School
Secondary: PublicAssumption Roman Catholic Secondary School
Secondary: CatholicNotre Dame Roman Catholic Secondary School
Secondary: Catholic- 1 bath
- 3 bed
- 700 sqft
Upper-1527 Rusholme Crescent, Burlington, Ontario • L7M 1M4 • Palmer



