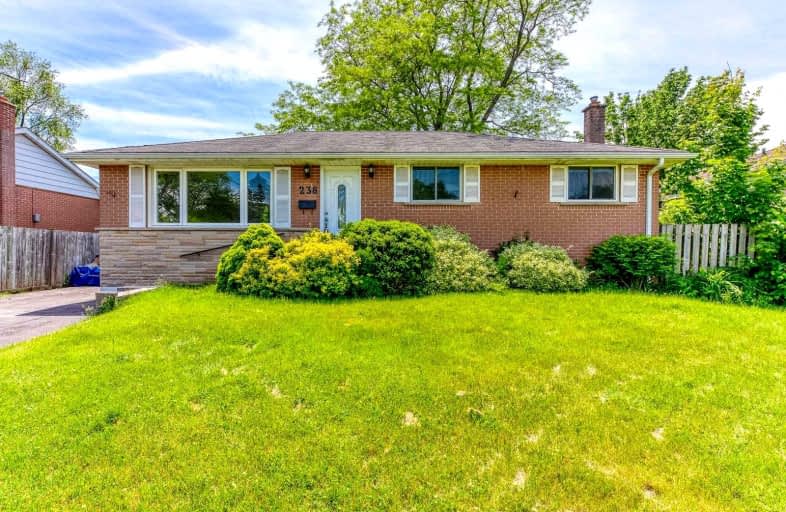
St Patrick Separate School
Elementary: Catholic
0.70 km
Ascension Separate School
Elementary: Catholic
1.26 km
Mohawk Gardens Public School
Elementary: Public
0.73 km
Frontenac Public School
Elementary: Public
1.63 km
St Dominics Separate School
Elementary: Catholic
3.07 km
Pineland Public School
Elementary: Public
1.37 km
Gary Allan High School - SCORE
Secondary: Public
4.28 km
Gary Allan High School - Bronte Creek
Secondary: Public
5.04 km
Gary Allan High School - Burlington
Secondary: Public
4.99 km
Robert Bateman High School
Secondary: Public
1.42 km
Corpus Christi Catholic Secondary School
Secondary: Catholic
4.95 km
Nelson High School
Secondary: Public
3.24 km







