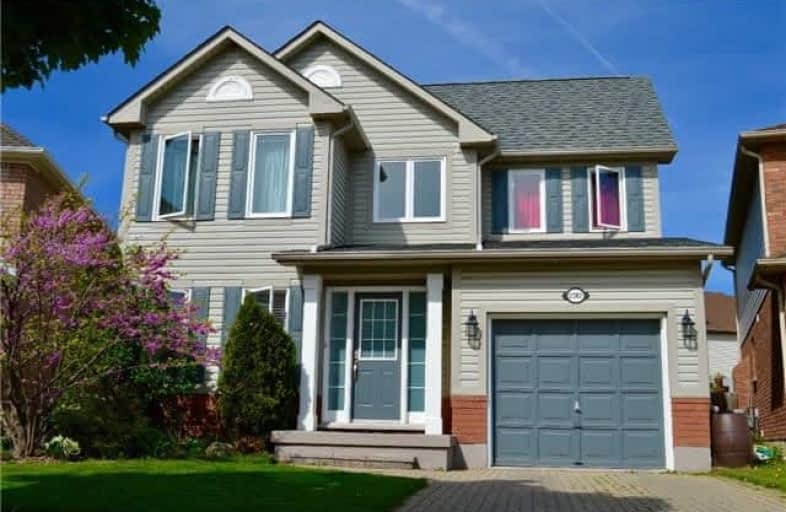Sold on Jun 18, 2018
Note: Property is not currently for sale or for rent.

-
Type: Detached
-
Style: 2-Storey
-
Size: 1100 sqft
-
Lot Size: 29.79 x 86.48 Feet
-
Age: 16-30 years
-
Taxes: $3,726 per year
-
Days on Site: 27 Days
-
Added: Sep 07, 2019 (3 weeks on market)
-
Updated:
-
Last Checked: 3 months ago
-
MLS®#: W4136039
-
Listed By: Keller williams edge hearth & home realty, brokerage
Well Maintained 3 Bedroom, 2.5 Bath Detached In Great Location In The Orchard. Updated Trim, Handrails, Oak Tred Staircase With Centre Runner, Hardwood Floor In Family Room With Stunning Elect Fireplace And Stacked Stone Wall. Pie Shaped Fully Fenced Lot (57' Across Rear). Roof Re-Shingled In 2017.
Extras
Legal Description: Block 284, Plan 20M711, Burlington S/T Right H85521
Property Details
Facts for 2382 Pathfinder Drive, Burlington
Status
Days on Market: 27
Last Status: Sold
Sold Date: Jun 18, 2018
Closed Date: Aug 01, 2018
Expiry Date: Aug 31, 2018
Sold Price: $680,000
Unavailable Date: Jun 18, 2018
Input Date: May 22, 2018
Property
Status: Sale
Property Type: Detached
Style: 2-Storey
Size (sq ft): 1100
Age: 16-30
Area: Burlington
Community: Orchard
Availability Date: 60-90
Assessment Amount: $524,000
Assessment Year: 2016
Inside
Bedrooms: 3
Bathrooms: 3
Kitchens: 1
Rooms: 6
Den/Family Room: Yes
Air Conditioning: Central Air
Fireplace: Yes
Laundry Level: Lower
Central Vacuum: Y
Washrooms: 3
Building
Basement: Full
Basement 2: Unfinished
Heat Type: Forced Air
Heat Source: Gas
Exterior: Alum Siding
UFFI: No
Water Supply: Municipal
Special Designation: Unknown
Parking
Driveway: Private
Garage Spaces: 1
Garage Type: Attached
Covered Parking Spaces: 1
Total Parking Spaces: 2
Fees
Tax Year: 2018
Tax Legal Description: Block 284, Plan 20M711, Burlington. S/T Right*
Taxes: $3,726
Land
Cross Street: Appleby To Dryden Av
Municipality District: Burlington
Fronting On: West
Parcel Number: 071841061
Pool: None
Sewer: Sewers
Lot Depth: 86.48 Feet
Lot Frontage: 29.79 Feet
Lot Irregularities: Pie Shaped Lot 57.06F
Acres: < .50
Zoning: R03
Additional Media
- Virtual Tour: https://goo.gl/EkTFJJ
Rooms
Room details for 2382 Pathfinder Drive, Burlington
| Type | Dimensions | Description |
|---|---|---|
| Bathroom Main | - | 2 Pc Bath |
| Kitchen Main | 2.74 x 3.20 | |
| Dining Main | 2.74 x 3.20 | |
| Family Main | 3.51 x 6.32 | |
| Master 2nd | 3.15 x 4.42 | |
| Bathroom 2nd | - | 4 Pc Ensuite |
| 2nd Br 2nd | 3.02 x 3.15 | |
| 3rd Br 2nd | 3.12 x 3.15 | |
| Bathroom 2nd | - | 4 Pc Bath |
| XXXXXXXX | XXX XX, XXXX |
XXXX XXX XXXX |
$XXX,XXX |
| XXX XX, XXXX |
XXXXXX XXX XXXX |
$XXX,XXX |
| XXXXXXXX XXXX | XXX XX, XXXX | $680,000 XXX XXXX |
| XXXXXXXX XXXXXX | XXX XX, XXXX | $697,900 XXX XXXX |

St Elizabeth Seton Catholic Elementary School
Elementary: CatholicSt. Christopher Catholic Elementary School
Elementary: CatholicOrchard Park Public School
Elementary: PublicAlexander's Public School
Elementary: PublicCharles R. Beaudoin Public School
Elementary: PublicJohn William Boich Public School
Elementary: PublicÉSC Sainte-Trinité
Secondary: CatholicLester B. Pearson High School
Secondary: PublicM M Robinson High School
Secondary: PublicCorpus Christi Catholic Secondary School
Secondary: CatholicNotre Dame Roman Catholic Secondary School
Secondary: CatholicDr. Frank J. Hayden Secondary School
Secondary: Public

