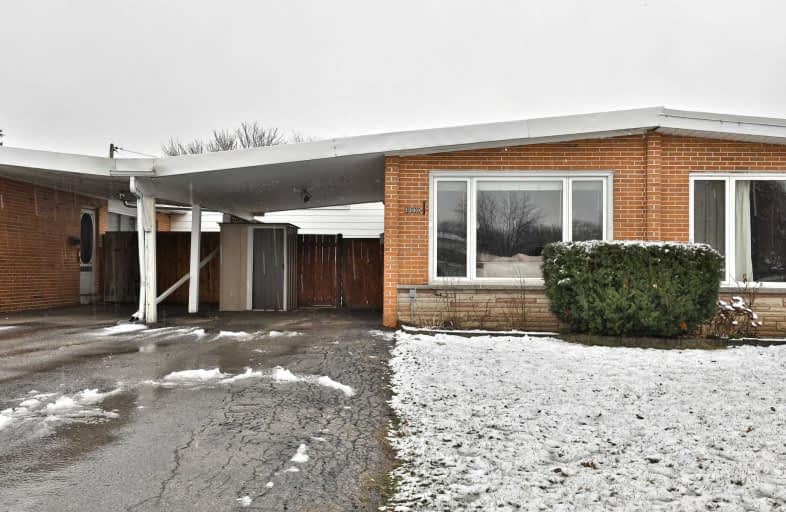Sold on Apr 25, 2020
Note: Property is not currently for sale or for rent.

-
Type: Att/Row/Twnhouse
-
Style: Backsplit 3
-
Lot Size: 25 x 125 Feet
-
Age: 51-99 years
-
Taxes: $2,492 per year
-
Days on Site: 32 Days
-
Added: Mar 24, 2020 (1 month on market)
-
Updated:
-
Last Checked: 3 months ago
-
MLS®#: W4730557
-
Listed By: Sutton group quantum realty inc., brokerage
Updated Freehold Townhome In Family Friendly Mountainside Neighbourhood. This 3 Bedroom Unit Has Been Updated Throughout W/Laminate Flrg On Main & Upper Level. Open Concept Living Room W/Bright, Updated Eat In Kitchen W/Tons Of Counter/Cabinet Space & Island. Neutral Decor. Upper Level Has 3 Large Bedrooms W/Reno'd (2015) 4Pc Ba. Ll Has A Great Rec Room, Lndry Room And 3Pc Ba. Lots Of Storage Space. W/O To Rear Yard W/ Raised Planter Box. Furnace & A/C (2015)
Extras
Fridge, Stove, Dishwasher, Washer, Dryer, All Window Coverings, Elf's, Bar Fridge, Wall Shelving.
Property Details
Facts for 2390 Mountainside Drive, Burlington
Status
Days on Market: 32
Last Status: Sold
Sold Date: Apr 25, 2020
Closed Date: Jun 24, 2020
Expiry Date: Sep 15, 2020
Sold Price: $555,000
Unavailable Date: Apr 25, 2020
Input Date: Mar 24, 2020
Property
Status: Sale
Property Type: Att/Row/Twnhouse
Style: Backsplit 3
Age: 51-99
Area: Burlington
Community: Mountainside
Availability Date: Tba
Inside
Bedrooms: 3
Bathrooms: 2
Kitchens: 1
Rooms: 10
Den/Family Room: Yes
Air Conditioning: Central Air
Fireplace: No
Washrooms: 2
Building
Basement: Finished
Basement 2: Part Fin
Heat Type: Forced Air
Heat Source: Gas
Exterior: Alum Siding
Exterior: Brick
Water Supply: Municipal
Special Designation: Unknown
Parking
Driveway: Private
Garage Spaces: 1
Garage Type: Carport
Covered Parking Spaces: 2
Total Parking Spaces: 3
Fees
Tax Year: 2019
Tax Legal Description: Pt Lt 16, Con 2 South Of Dundas St, As In 82
Taxes: $2,492
Highlights
Feature: Level
Feature: Park
Feature: Public Transit
Feature: Rec Centre
Feature: School
Feature: School Bus Route
Land
Cross Street: Guelph Line & Mounta
Municipality District: Burlington
Fronting On: South
Parcel Number: 071330126
Pool: None
Sewer: Sewers
Lot Depth: 125 Feet
Lot Frontage: 25 Feet
Acres: < .50
Additional Media
- Virtual Tour: https://storage.googleapis.com/marketplace-public/slideshows/e2GDCuKUlXvs77XIHfPg5e7a1f08c6e442a48ef
Rooms
Room details for 2390 Mountainside Drive, Burlington
| Type | Dimensions | Description |
|---|---|---|
| Kitchen Main | 3.61 x 6.05 | |
| Family Main | 3.68 x 4.88 | |
| Master 2nd | 3.43 x 3.86 | |
| Br 2nd | 2.82 x 4.01 | |
| Br 2nd | 2.87 x 3.00 | |
| Bathroom 2nd | - | 4 Pc Bath |
| Rec Lower | 3.23 x 5.59 | |
| Bathroom Lower | - | 3 Pc Bath |
| Laundry Lower | - | |
| Other Lower | - |
| XXXXXXXX | XXX XX, XXXX |
XXXX XXX XXXX |
$XXX,XXX |
| XXX XX, XXXX |
XXXXXX XXX XXXX |
$XXX,XXX | |
| XXXXXXXX | XXX XX, XXXX |
XXXX XXX XXXX |
$XXX,XXX |
| XXX XX, XXXX |
XXXXXX XXX XXXX |
$XXX,XXX |
| XXXXXXXX XXXX | XXX XX, XXXX | $555,000 XXX XXXX |
| XXXXXXXX XXXXXX | XXX XX, XXXX | $579,900 XXX XXXX |
| XXXXXXXX XXXX | XXX XX, XXXX | $399,000 XXX XXXX |
| XXXXXXXX XXXXXX | XXX XX, XXXX | $379,900 XXX XXXX |

Dr Charles Best Public School
Elementary: PublicCanadian Martyrs School
Elementary: CatholicSir Ernest Macmillan Public School
Elementary: PublicRolling Meadows Public School
Elementary: PublicClarksdale Public School
Elementary: PublicSt Gabriel School
Elementary: CatholicThomas Merton Catholic Secondary School
Secondary: CatholicLester B. Pearson High School
Secondary: PublicBurlington Central High School
Secondary: PublicM M Robinson High School
Secondary: PublicAssumption Roman Catholic Secondary School
Secondary: CatholicNotre Dame Roman Catholic Secondary School
Secondary: Catholic

