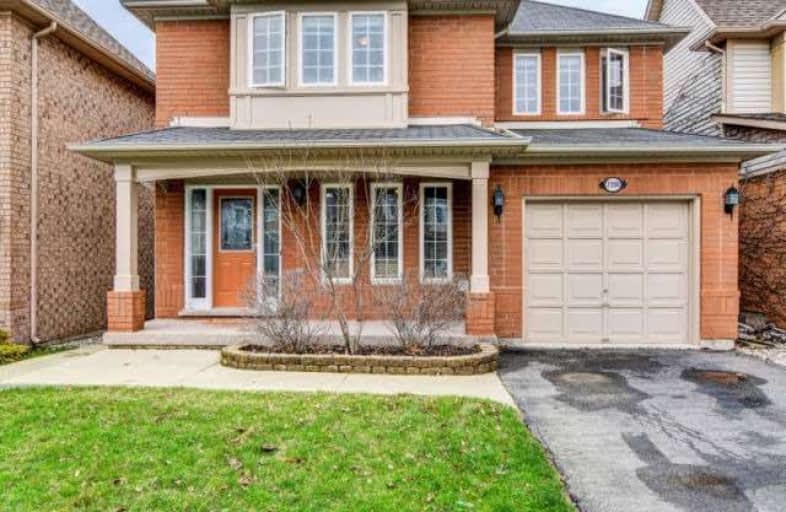Sold on May 23, 2018
Note: Property is not currently for sale or for rent.

-
Type: Detached
-
Style: 2-Storey
-
Lot Size: 36.09 x 75.46 Feet
-
Age: 16-30 years
-
Taxes: $3,424 per year
-
Days on Site: 19 Days
-
Added: Sep 07, 2019 (2 weeks on market)
-
Updated:
-
Last Checked: 3 months ago
-
MLS®#: W4118242
-
Listed By: Royal lepage real estate services ltd., brokerage
Calling All First Home Buyers, Gorgeous Detached Home In Orchard Neighbourhood. This Beautiful Mattamy Home Boosts 3 Bdrms, 2.5 Baths. Hardwood Floors Throughout Main & 2nd Level. Family Room W/Gas Fireplace & Bay Window, Bright Kitchen & Breakfast Area With Walk Out To Private Backyard With Large Sundeck. Spacious Master Bedrm With W/I Closet & 4-Pcs Ensuite. Fnshd Bsmnt. Front & Back Yard Nicely Landscaped. Close To Parks, Shopping, Hws. A Must See!!
Extras
Fridge, Stove, B/I Dishwasher, Washer And Dryer, All Windows Coverings, All Lights Fixtures.
Property Details
Facts for 2390 Orchard Road, Burlington
Status
Days on Market: 19
Last Status: Sold
Sold Date: May 23, 2018
Closed Date: Jun 28, 2018
Expiry Date: Aug 31, 2018
Sold Price: $690,000
Unavailable Date: May 16, 2018
Input Date: May 04, 2018
Prior LSC: Sold
Property
Status: Sale
Property Type: Detached
Style: 2-Storey
Age: 16-30
Area: Burlington
Community: Orchard
Availability Date: Flexible
Assessment Amount: $420,000
Assessment Year: 2018
Inside
Bedrooms: 3
Bathrooms: 3
Kitchens: 1
Rooms: 6
Den/Family Room: Yes
Air Conditioning: Central Air
Fireplace: Yes
Laundry Level: Lower
Washrooms: 3
Building
Basement: Crawl Space
Basement 2: Finished
Heat Type: Forced Air
Heat Source: Gas
Exterior: Brick
Water Supply Type: Lake/River
Water Supply: Municipal
Special Designation: Unknown
Retirement: N
Parking
Driveway: Private
Garage Spaces: 1
Garage Type: Attached
Covered Parking Spaces: 1
Total Parking Spaces: 2
Fees
Tax Year: 2018
Tax Legal Description: Lot 252, Plan 20M711 City Of Burlington
Taxes: $3,424
Land
Cross Street: Orchard/Dryden
Municipality District: Burlington
Fronting On: East
Parcel Number: 071841029
Pool: None
Sewer: Sewers
Lot Depth: 75.46 Feet
Lot Frontage: 36.09 Feet
Acres: < .50
Additional Media
- Virtual Tour: http://unbranded.mediatours.ca/property/2390-orchard-road-burlington/
Rooms
Room details for 2390 Orchard Road, Burlington
| Type | Dimensions | Description |
|---|---|---|
| Living Main | 3.45 x 5.59 | Hardwood Floor, Combined W/Dining |
| Dining Main | 3.45 x 5.59 | Hardwood Floor, Combined W/Living |
| Kitchen Main | 3.35 x 4.57 | Tile Floor, W/O To Deck |
| Family Main | 3.35 x 3.66 | Hardwood Floor, Bay Window |
| Master 2nd | 3.35 x 4.32 | Hardwood Floor, W/I Closet, 4 Pc Bath |
| 2nd Br 2nd | 2.87 x 3.96 | Hardwood Floor |
| 3rd Br 2nd | 2.87 x 2.87 | Hardwood Floor |
| Exercise Bsmt | 3.35 x 4.57 | Broadloom |
| Rec Bsmt | 3.35 x 5.59 | Broadloom |
| XXXXXXXX | XXX XX, XXXX |
XXXX XXX XXXX |
$XXX,XXX |
| XXX XX, XXXX |
XXXXXX XXX XXXX |
$XXX,XXX | |
| XXXXXXXX | XXX XX, XXXX |
XXXXXXX XXX XXXX |
|
| XXX XX, XXXX |
XXXXXX XXX XXXX |
$XXX,XXX | |
| XXXXXXXX | XXX XX, XXXX |
XXXXXX XXX XXXX |
$X,XXX |
| XXX XX, XXXX |
XXXXXX XXX XXXX |
$X,XXX |
| XXXXXXXX XXXX | XXX XX, XXXX | $690,000 XXX XXXX |
| XXXXXXXX XXXXXX | XXX XX, XXXX | $709,900 XXX XXXX |
| XXXXXXXX XXXXXXX | XXX XX, XXXX | XXX XXXX |
| XXXXXXXX XXXXXX | XXX XX, XXXX | $699,900 XXX XXXX |
| XXXXXXXX XXXXXX | XXX XX, XXXX | $1,850 XXX XXXX |
| XXXXXXXX XXXXXX | XXX XX, XXXX | $1,890 XXX XXXX |

St Elizabeth Seton Catholic Elementary School
Elementary: CatholicSt. Christopher Catholic Elementary School
Elementary: CatholicOrchard Park Public School
Elementary: PublicAlexander's Public School
Elementary: PublicCharles R. Beaudoin Public School
Elementary: PublicJohn William Boich Public School
Elementary: PublicÉSC Sainte-Trinité
Secondary: CatholicLester B. Pearson High School
Secondary: PublicM M Robinson High School
Secondary: PublicCorpus Christi Catholic Secondary School
Secondary: CatholicNotre Dame Roman Catholic Secondary School
Secondary: CatholicDr. Frank J. Hayden Secondary School
Secondary: Public

