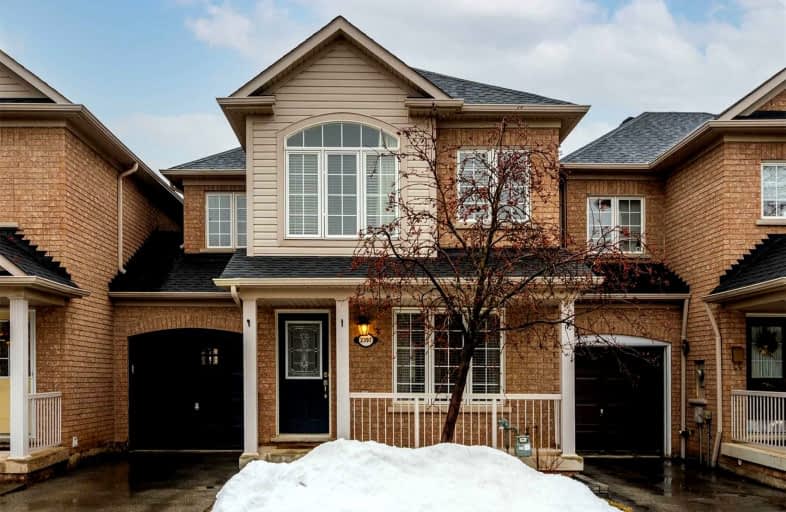
St Elizabeth Seton Catholic Elementary School
Elementary: CatholicSt. Christopher Catholic Elementary School
Elementary: CatholicOrchard Park Public School
Elementary: PublicAlexander's Public School
Elementary: PublicCharles R. Beaudoin Public School
Elementary: PublicJohn William Boich Public School
Elementary: PublicÉSC Sainte-Trinité
Secondary: CatholicLester B. Pearson High School
Secondary: PublicCorpus Christi Catholic Secondary School
Secondary: CatholicNotre Dame Roman Catholic Secondary School
Secondary: CatholicGarth Webb Secondary School
Secondary: PublicDr. Frank J. Hayden Secondary School
Secondary: Public-
Metro Gardens Centre
2010 Appleby Line, Burlington 1.93km -
Metro Millcroft
2010 Appleby Line, Burlington 1.93km -
Thiara Supermarket
4265 Thomas Alton Boulevard, Burlington 2.2km
-
Colio Estate Wines 15
2515 Appleby Line, Burlington 0.55km -
The Beer Store
2020 Appleby Line, Burlington 1.74km -
Northern Landings GinBerry
2000 Appleby Line Unit F1, Burlington 1.8km
-
RAPiZZA
Unit A3 + A4 At, 5230 Dundas Street, Burlington 0.4km -
Supoor - Indian Kitchen
2257 Stokes Lane, Burlington 0.48km -
Pane Fresco at Fortinos
2515 Appleby Line, Burlington 0.52km
-
Starbucks
Building Pad A Cornerstone Centre, 2500 Appleby Line, Burlington 0.87km -
McDonald's
4515 Dundas St West R.R.#1, Burlington 1.09km -
McDonald's
2040 Appleby Line Unit #H, Burlington 1.65km
-
BMO Bank of Montreal
3027 Appleby Line, Burlington 0.74km -
RBC Royal Bank
2495 Appleby Line, Burlington 0.75km -
HSBC Bank
100-2500 Appleby Line, Burlington 0.81km
-
Petro-Canada & Car Wash
4525 Dundas Street, Burlington 0.81km -
HUSKY
2510 Appleby Line, Burlington 0.83km -
Circle K
Canada 1.86km
-
GoodLife Fitness Burlington Appleby Crossing
2525 Appleby Line, Burlington 0.55km -
LA Fitness
3011 Appleby Line, Burlington 0.63km -
LF3 Burlington
2465 Appleby Line Unit D01, Burlington 0.69km
-
Emerson Park
Burlington 0.41km -
Emerson Park
2390 Sutton Drive, Burlington 0.44km -
Eastern Parkette
2437 Whitehorn Drive, Burlington 0.44km
-
Burlington Public Library - Alton branch
3040 Tim Dobbie Drive, Burlington 2.04km -
Burlington Public Library - Tansley Woods branch
1996 Itabashi Way, Burlington 3.02km
-
Thomas Alton Medical Clinic
4903 Thomas Alton Boulevard Unit: 104, Burlington 1.24km -
Halton Medical Specialists
1960 Appleby Line #36, Burlington 1.94km -
Jasmin Pharmacy & Compounding services
1-1900 Appleby Line, Burlington 2.06km
-
Guardian - Bonavista Pharmacy
5220 Dundas Street, Burlington 0.39km -
Loblaw pharmacy
2515 Appleby Line, Burlington 0.52km -
Fortinos
2515 Appleby Line, Burlington 0.55km
-
Appleby Crossing
2435 Appleby Line, Burlington 0.6km -
SmartCentres Burlington North
4515 Dundas Street, Burlington 1.04km -
Millcroft Shopping Centre
2000 Appleby Line, Burlington 1.61km
-
Cineplex Cinemas Oakville and VIP
3531 Wyecroft Road, Oakville 4.19km
-
studebaker
2535 Appleby Line, Burlington 0.64km -
Rg's Lounge
Canada 0.77km -
Beertown Public House - Burlington
2050 Appleby Line Unit K, Burlington 1.56km
- 3 bath
- 3 bed
- 1100 sqft
2950 Garnethill Way, Oakville, Ontario • L6M 5E9 • 1019 - WM Westmount
- 3 bath
- 3 bed
- 1100 sqft
2504 Appalachain Drive, Oakville, Ontario • L6M 4S3 • West Oak Trails
- 2 bath
- 3 bed
- 1100 sqft
2973 Garnethill Way, Oakville, Ontario • L6M 5E9 • West Oak Trails
- 4 bath
- 3 bed
- 1500 sqft
2386 Baintree Crescent, Oakville, Ontario • L6M 4X1 • West Oak Trails
- 3 bath
- 3 bed
- 1100 sqft
2603-2603 Valleyridge Drive, Oakville, Ontario • L6M 5H6 • 1000 - BC Bronte Creek
- 4 bath
- 3 bed
- 1500 sqft
90-2280 Baronwood Drive, Oakville, Ontario • L6M 0K4 • 1022 - WT West Oak Trails














