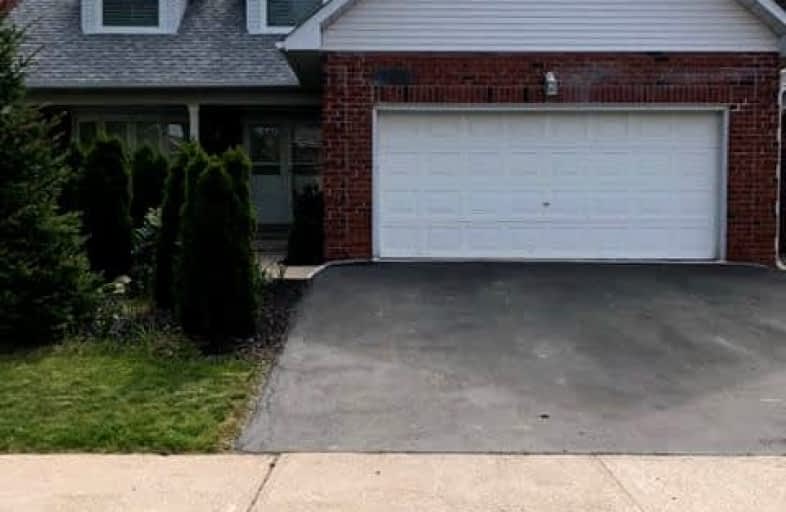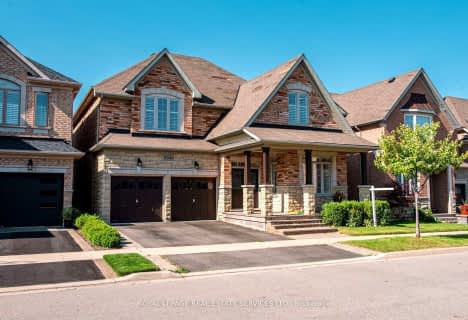Car-Dependent
- Almost all errands require a car.
11
/100
Good Transit
- Some errands can be accomplished by public transportation.
51
/100
Somewhat Bikeable
- Most errands require a car.
41
/100

Bruce T Lindley
Elementary: Public
1.33 km
Sacred Heart of Jesus Catholic School
Elementary: Catholic
1.57 km
St Timothy Separate School
Elementary: Catholic
0.70 km
C H Norton Public School
Elementary: Public
1.37 km
Florence Meares Public School
Elementary: Public
1.79 km
Alton Village Public School
Elementary: Public
2.13 km
Thomas Merton Catholic Secondary School
Secondary: Catholic
5.69 km
Lester B. Pearson High School
Secondary: Public
1.97 km
M M Robinson High School
Secondary: Public
1.95 km
Corpus Christi Catholic Secondary School
Secondary: Catholic
4.08 km
Notre Dame Roman Catholic Secondary School
Secondary: Catholic
0.33 km
Dr. Frank J. Hayden Secondary School
Secondary: Public
2.10 km
-
Ireland Park
Deer Run Ave, Burlington ON 0.75km -
Lansdown Park
3470 Hannibal Rd (Palmer Road), Burlington ON L7M 1Z6 2.4km -
Norton Off Leash Dog Park
Cornerston Dr (Dundas Street), Burlington ON 2.5km
-
BMO Bank of Montreal
1841 Walkers Line, Burlington ON L7M 0H6 2.04km -
RBC Royal Bank
2201 Brant St (Upper Middle), Burlington ON L7P 3N8 2.87km -
RBC Royal Bank
3030 Mainway, Burlington ON L7M 1A3 3.11km







