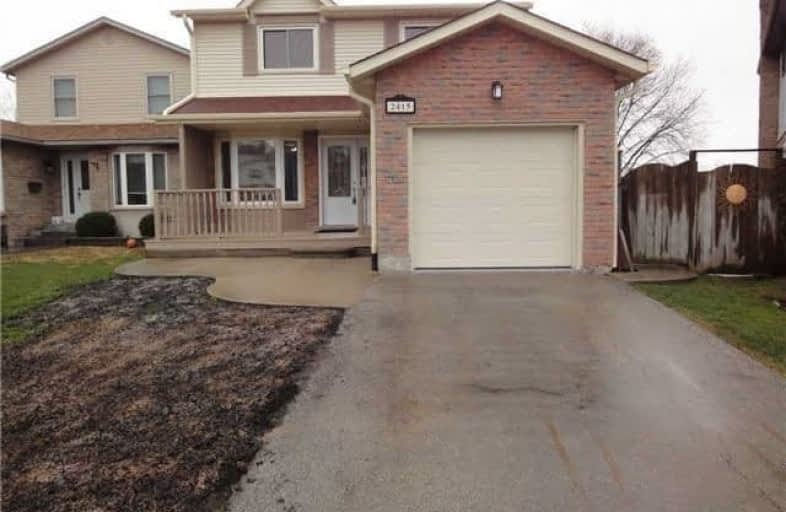Sold on Mar 21, 2021
Note: Property is not currently for sale or for rent.

-
Type: Detached
-
Style: 2-Storey
-
Size: 1500 sqft
-
Lot Size: 28.57 x 0 Feet
-
Age: No Data
-
Taxes: $4,092 per year
-
Days on Site: 3 Days
-
Added: Mar 18, 2021 (3 days on market)
-
Updated:
-
Last Checked: 3 months ago
-
MLS®#: W5158251
-
Listed By: Royal lepage signature realty, brokerage
Absolutely Immaculate Condition, Open Concept Large Property Linked Only By Foundation. Beautiful Hardwood And Laminate Floors, 4 Bath, 2 Kitchens W/ Granite (Quartz) Countertops, Pot Lights, Vinyl Windows, Large Double Deck At Rear, W-Out Basement, Very Large Pie Shaped Lot, Long Private Driveway, 6 Appliances (4 S/S), Steps To All Conveniences - Just Move In And Enjoy. Please Give Min 60 Days Possession From The 1st To Have Vacant Possession.
Extras
Elf, Ss Stove, Ss Fridge, Ss Dishwasher, Ss Microwave Oven, Front Load Washer And Dryer, Cac, Gb&E (Furnace), Hwt (R).
Property Details
Facts for 2415 Kirstie Court, Burlington
Status
Days on Market: 3
Last Status: Sold
Sold Date: Mar 21, 2021
Closed Date: Jun 03, 2021
Expiry Date: Jun 30, 2021
Sold Price: $901,000
Unavailable Date: Mar 21, 2021
Input Date: Mar 18, 2021
Prior LSC: Listing with no contract changes
Property
Status: Sale
Property Type: Detached
Style: 2-Storey
Size (sq ft): 1500
Area: Burlington
Community: Brant Hills
Availability Date: 60/90/Tba
Inside
Bedrooms: 3
Bedrooms Plus: 1
Bathrooms: 4
Kitchens: 2
Rooms: 7
Den/Family Room: No
Air Conditioning: Central Air
Fireplace: Yes
Laundry Level: Main
Central Vacuum: N
Washrooms: 4
Building
Basement: Finished
Basement 2: Sep Entrance
Heat Type: Forced Air
Heat Source: Gas
Exterior: Brick
Exterior: Vinyl Siding
Elevator: N
UFFI: No
Energy Certificate: N
Green Verification Status: N
Water Supply: Municipal
Special Designation: Unknown
Retirement: N
Parking
Driveway: Private
Garage Spaces: 1
Garage Type: Attached
Covered Parking Spaces: 3
Total Parking Spaces: 4
Fees
Tax Year: 2020
Tax Legal Description: Pcl 9-2 Sec M221 Pt Lt 9 Pl M221 Pt 21 20R41619
Taxes: $4,092
Highlights
Feature: Cul De Sac
Feature: Place Of Worship
Feature: Public Transit
Feature: Rec Centre
Feature: School
Land
Cross Street: Brant To Cavendish/S
Municipality District: Burlington
Fronting On: East
Parcel Number: 071620018
Pool: None
Sewer: Sewers
Lot Frontage: 28.57 Feet
Lot Irregularities: Pie Shaped - Irregula
Acres: < .50
Zoning: Residential
Rooms
Room details for 2415 Kirstie Court, Burlington
| Type | Dimensions | Description |
|---|---|---|
| Living Main | 3.40 x 6.96 | Hardwood Floor, Combined W/Dining, Open Concept |
| Dining Main | 3.40 x 6.96 | Hardwood Floor, Combined W/Living, Open Concept |
| Kitchen Main | 2.93 x 6.07 | Hardwood Floor, Granite Counter, Backsplash |
| Breakfast Main | 2.93 x 6.07 | Hardwood Floor, Combined W/Kitchen, Bay Window |
| Foyer Main | 2.00 x 3.36 | Hardwood Floor, Open Concept |
| Laundry Main | 1.80 x 2.85 | Finished, Separate Rm, W/O To Deck |
| Master 2nd | 3.20 x 6.03 | Hardwood Floor, 3 Pc Ensuite, W/I Closet |
| Br 2nd | 3.90 x 4.23 | Hardwood Floor, Large Closet, Window |
| Br 2nd | 3.31 x 3.87 | Hardwood Floor, Large Closet, Window |
| Rec Bsmt | 3.60 x 6.00 | Laminate, Fireplace, W/O To Deck |
| Play Bsmt | 2.90 x 4.70 | Laminate, Combined W/Rec |
| Kitchen Bsmt | 2.20 x 3.73 | Ceramic Floor, Combined W/Playrm, Granite Counter |
| XXXXXXXX | XXX XX, XXXX |
XXXX XXX XXXX |
$XXX,XXX |
| XXX XX, XXXX |
XXXXXX XXX XXXX |
$XXX,XXX | |
| XXXXXXXX | XXX XX, XXXX |
XXXXXXX XXX XXXX |
|
| XXX XX, XXXX |
XXXXXX XXX XXXX |
$XXX,XXX | |
| XXXXXXXX | XXX XX, XXXX |
XXXXXX XXX XXXX |
$X,XXX |
| XXX XX, XXXX |
XXXXXX XXX XXXX |
$X,XXX | |
| XXXXXXXX | XXX XX, XXXX |
XXXXXXX XXX XXXX |
|
| XXX XX, XXXX |
XXXXXX XXX XXXX |
$XXX,XXX | |
| XXXXXXXX | XXX XX, XXXX |
XXXXXXX XXX XXXX |
|
| XXX XX, XXXX |
XXXXXX XXX XXXX |
$XXX,XXX | |
| XXXXXXXX | XXX XX, XXXX |
XXXX XXX XXXX |
$XXX,XXX |
| XXX XX, XXXX |
XXXXXX XXX XXXX |
$XXX,XXX |
| XXXXXXXX XXXX | XXX XX, XXXX | $901,000 XXX XXXX |
| XXXXXXXX XXXXXX | XXX XX, XXXX | $779,900 XXX XXXX |
| XXXXXXXX XXXXXXX | XXX XX, XXXX | XXX XXXX |
| XXXXXXXX XXXXXX | XXX XX, XXXX | $734,900 XXX XXXX |
| XXXXXXXX XXXXXX | XXX XX, XXXX | $2,000 XXX XXXX |
| XXXXXXXX XXXXXX | XXX XX, XXXX | $2,000 XXX XXXX |
| XXXXXXXX XXXXXXX | XXX XX, XXXX | XXX XXXX |
| XXXXXXXX XXXXXX | XXX XX, XXXX | $734,900 XXX XXXX |
| XXXXXXXX XXXXXXX | XXX XX, XXXX | XXX XXXX |
| XXXXXXXX XXXXXX | XXX XX, XXXX | $739,900 XXX XXXX |
| XXXXXXXX XXXX | XXX XX, XXXX | $565,500 XXX XXXX |
| XXXXXXXX XXXXXX | XXX XX, XXXX | $479,900 XXX XXXX |

Paul A Fisher Public School
Elementary: PublicBrant Hills Public School
Elementary: PublicBruce T Lindley
Elementary: PublicSt Marks Separate School
Elementary: CatholicRolling Meadows Public School
Elementary: PublicSt Gabriel School
Elementary: CatholicThomas Merton Catholic Secondary School
Secondary: CatholicLester B. Pearson High School
Secondary: PublicBurlington Central High School
Secondary: PublicM M Robinson High School
Secondary: PublicNotre Dame Roman Catholic Secondary School
Secondary: CatholicDr. Frank J. Hayden Secondary School
Secondary: Public- 2 bath
- 3 bed
2289 Melissa Crescent, Burlington, Ontario • L7P 3T5 • Brant Hills
- 3 bath
- 3 bed
- 1500 sqft
66 Fellowes Crescent, Hamilton, Ontario • L8B 0M1 • Waterdown
- 2 bath
- 3 bed
2458 Martin Court, Burlington, Ontario • L7P 2V2 • Mountainside





